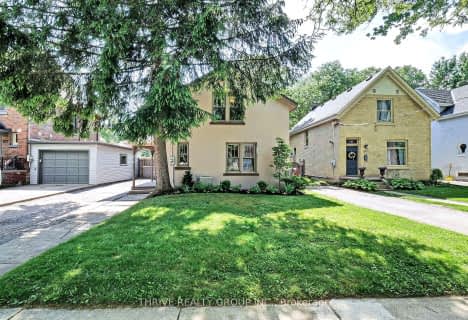
Orchard Park Public School
Elementary: Public
2.50 km
St. Kateri Separate School
Elementary: Catholic
1.39 km
Stoneybrook Public School
Elementary: Public
1.77 km
Masonville Public School
Elementary: Public
0.52 km
St Catherine of Siena
Elementary: Catholic
1.31 km
Jack Chambers Public School
Elementary: Public
1.87 km
École secondaire catholique École secondaire Monseigneur-Bruyère
Secondary: Catholic
4.01 km
St. Andre Bessette Secondary School
Secondary: Catholic
3.90 km
Mother Teresa Catholic Secondary School
Secondary: Catholic
3.86 km
Medway High School
Secondary: Public
3.34 km
Sir Frederick Banting Secondary School
Secondary: Public
2.90 km
A B Lucas Secondary School
Secondary: Public
3.05 km












