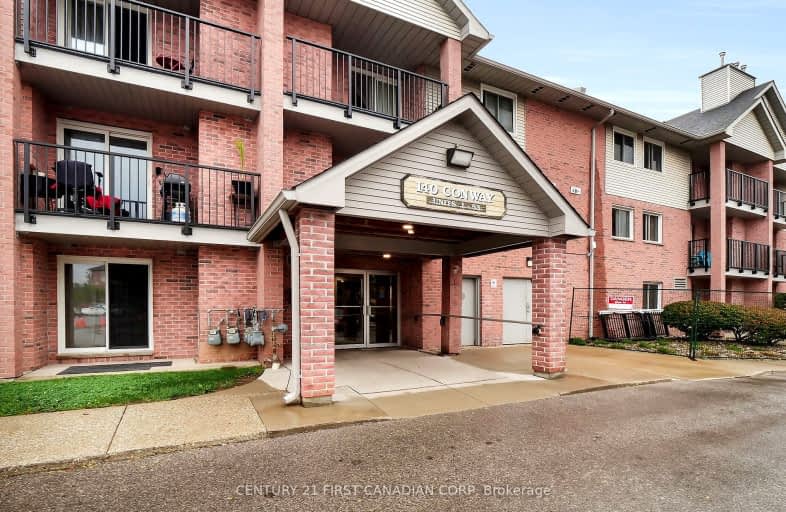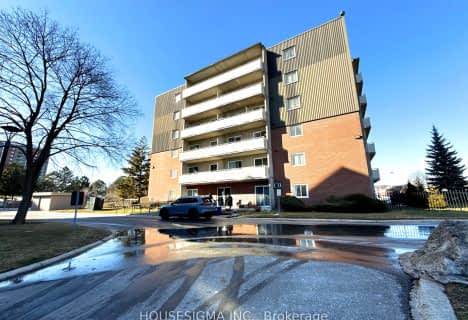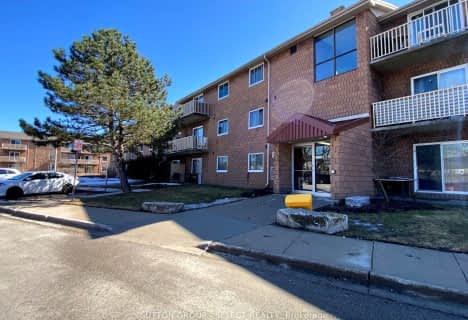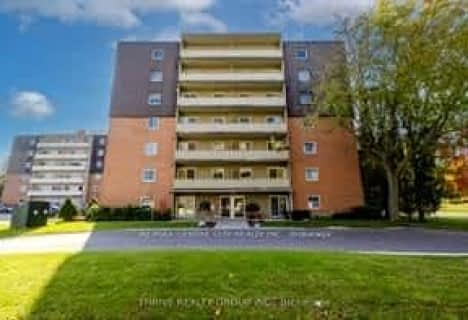Car-Dependent
- Most errands require a car.
Some Transit
- Most errands require a car.
Somewhat Bikeable
- Most errands require a car.

Rick Hansen Public School
Elementary: PublicCleardale Public School
Elementary: PublicSir Arthur Carty Separate School
Elementary: CatholicAshley Oaks Public School
Elementary: PublicSt Anthony Catholic French Immersion School
Elementary: CatholicWhite Oaks Public School
Elementary: PublicG A Wheable Secondary School
Secondary: PublicB Davison Secondary School Secondary School
Secondary: PublicWestminster Secondary School
Secondary: PublicLondon South Collegiate Institute
Secondary: PublicSir Wilfrid Laurier Secondary School
Secondary: PublicSaunders Secondary School
Secondary: Public-
White Oaks Optimist Park
560 Bradley Ave, London ON N6E 2L7 0.83km -
Saturn Playground White Oaks
London ON 1.05km -
Nicholas Wilson Park
Ontario 2.54km
-
TD Canada Trust ATM
1420 Ernest Ave, London ON N6E 2H8 0.48km -
TD Bank Financial Group
1420 Ernest Ave, London ON N6E 2H8 0.48km -
TD Canada Trust Branch and ATM
1420 Ernest Ave, London ON N6E 2H8 0.48km
- 1 bath
- 2 bed
- 900 sqft
307-860 Commissioners Road East, London, Ontario • N6C 5Y8 • South H
- 1 bath
- 2 bed
- 800 sqft
601-1102 Jalna Boulevard, London South, Ontario • N6E 1X8 • South X














