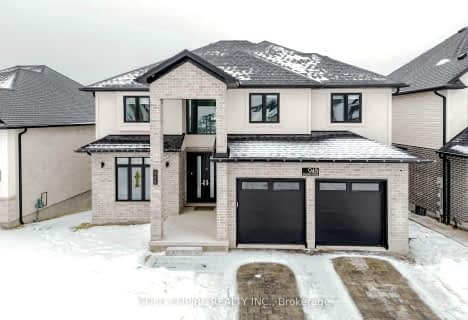
St. Nicholas Senior Separate School
Elementary: Catholic
0.80 km
John Dearness Public School
Elementary: Public
2.04 km
St Theresa Separate School
Elementary: Catholic
2.92 km
École élémentaire Marie-Curie
Elementary: Public
2.09 km
Byron Northview Public School
Elementary: Public
1.75 km
Byron Southwood Public School
Elementary: Public
2.90 km
Westminster Secondary School
Secondary: Public
6.41 km
St. Andre Bessette Secondary School
Secondary: Catholic
5.18 km
St Thomas Aquinas Secondary School
Secondary: Catholic
1.57 km
Oakridge Secondary School
Secondary: Public
3.26 km
Sir Frederick Banting Secondary School
Secondary: Public
5.17 km
Saunders Secondary School
Secondary: Public
5.85 km












