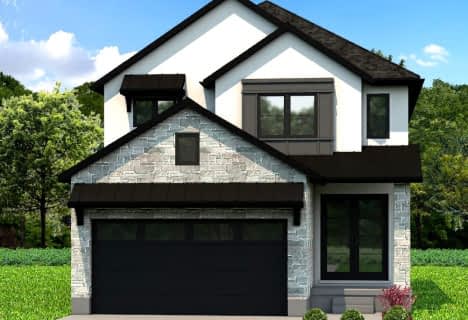
Sir Arthur Currie Public School
Elementary: Public
3.05 km
St. Kateri Separate School
Elementary: Catholic
3.07 km
Centennial Central School
Elementary: Public
2.88 km
Masonville Public School
Elementary: Public
1.84 km
St Catherine of Siena
Elementary: Catholic
1.07 km
Jack Chambers Public School
Elementary: Public
2.06 km
École secondaire catholique École secondaire Monseigneur-Bruyère
Secondary: Catholic
5.73 km
St. Andre Bessette Secondary School
Secondary: Catholic
3.97 km
Mother Teresa Catholic Secondary School
Secondary: Catholic
3.56 km
Medway High School
Secondary: Public
1.24 km
Sir Frederick Banting Secondary School
Secondary: Public
4.36 km
A B Lucas Secondary School
Secondary: Public
3.93 km






