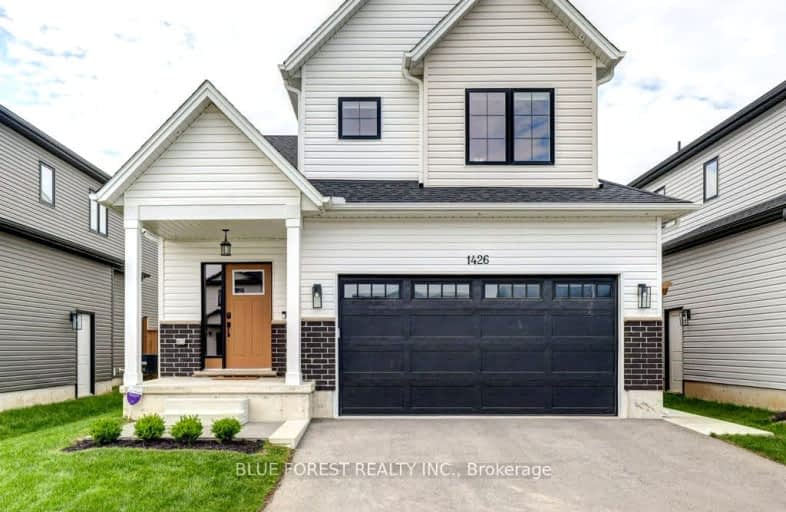Car-Dependent
- Almost all errands require a car.
7
/100
Some Transit
- Most errands require a car.
30
/100
Somewhat Bikeable
- Most errands require a car.
40
/100

Sir Arthur Currie Public School
Elementary: Public
1.16 km
St Paul Separate School
Elementary: Catholic
4.89 km
St Marguerite d'Youville
Elementary: Catholic
1.98 km
Clara Brenton Public School
Elementary: Public
4.76 km
Wilfrid Jury Public School
Elementary: Public
3.63 km
Emily Carr Public School
Elementary: Public
2.30 km
Westminster Secondary School
Secondary: Public
8.39 km
St. Andre Bessette Secondary School
Secondary: Catholic
0.90 km
St Thomas Aquinas Secondary School
Secondary: Catholic
5.64 km
Oakridge Secondary School
Secondary: Public
5.17 km
Medway High School
Secondary: Public
5.25 km
Sir Frederick Banting Secondary School
Secondary: Public
3.28 km
-
Ilderton Community Park
London ON 1.24km -
Jaycee Park
London ON 1.62km -
Kidscape
London ON 1.73km
-
TD Canada Trust ATM
28332 Hwy 48, Pefferlaw ON L0E 1N0 1.09km -
CIBC
1960 Hyde Park Rd (at Fanshaw Park Rd.), London ON N6H 5L9 1.27km -
RBC Royal Bank
1225 Wonderland Rd N (Gainsborough), London ON N6G 2V9 3.09km













