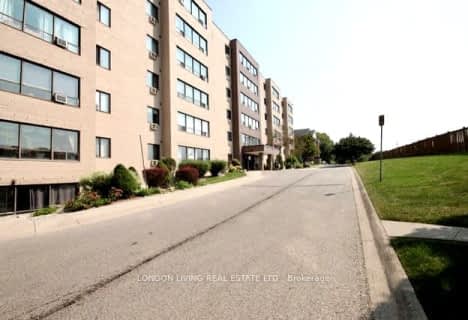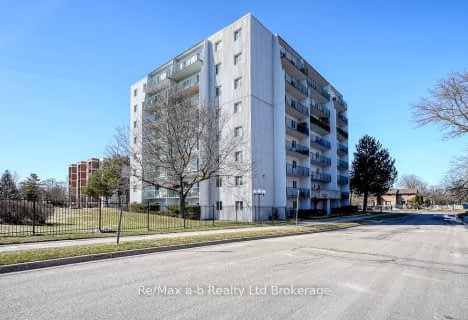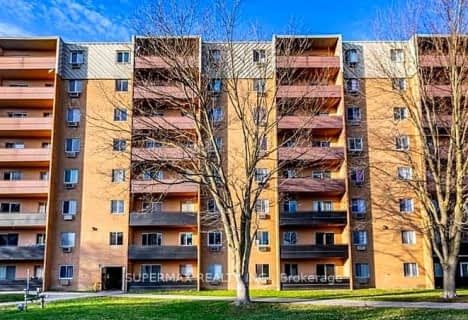Inactive on Sep 30, 2012
Note: Property is not currently for sale or for rent.

-
Type: Det Condo
-
Age: No Data
-
Taxes: $3,763 per year
-
Maintenance Fees: 67.88 /mo
-
Days on Site: 170 Days
-
Added: Feb 22, 2024 (5 months on market)
-
Updated:
-
Last Checked: 2 months ago
-
MLS®#: X7877143
-
Listed By: Sutton group preferred realty inc.(1), brokerage, independently
Built by award winning designer and builder, Barry Wade Homes. This former model home is loaded with upgrades including 6 inch trim, crown molding, upgraded kitchen, upturned foundation(no steps), hardwood flooring, oversized main floor laundry, two bedrooms - both with bathrooms. Dramatic vaulted center ceiling that opens to generous open concept kitchen. Oversized double car garage with upgraded garage doors with windows for natural light. Paver stone drive and walkway. Fully Private rear yard. Wide spaces ideal for accessibility. Thousands of dollars spent on upgraded privacy fencing, glass door, additional outlets, built-in microwave range, stainless dishwasher, landscaping and custom window coverings.Central vac and sprinkler system included. A custom model home thats now priced below replacement cost. Move-in ready. Just unpack your bags. 1545 sq ft.
Property Details
Facts for 01-1430 Highbury Avenue North, London
Status
Days on Market: 170
Last Status: Expired
Sold Date: Jun 13, 2025
Closed Date: Nov 30, -0001
Expiry Date: Sep 30, 2012
Unavailable Date: Sep 30, 2012
Input Date: Apr 13, 2012
Property
Status: Sale
Property Type: Det Condo
Area: London
Community: East D
Availability Date: 30TO59
Inside
Bedrooms: 2
Bathrooms: 2
Kitchens: 1
Rooms: 9
Air Conditioning: Other
Washrooms: 2
Building
Basement: None
Exterior: Stucco/Plaster
Fees
Tax Year: 2011
Building Insurance Included: Yes
Taxes: $3,763
Land
Cross Street: Also Known As Mapler
Municipality District: London
Zoning: R5-3
Condo
Condo Corp#: 696
Rooms
Room details for 01-1430 Highbury Avenue North, London
| Type | Dimensions | Description |
|---|---|---|
| Great Rm Main | 4.03 x 5.08 | |
| Dining Main | 3.86 x 4.19 | |
| Kitchen Main | 2.64 x 4.52 | |
| Prim Bdrm Main | 4.03 x 4.52 | |
| Br Main | 3.78 x 3.83 | |
| Laundry Main | 2.03 x 2.69 | |
| Bathroom Main | - | |
| Bathroom Main | - |
| XXXXXXXX | XXX XX, XXXX |
XXXXXXXX XXX XXXX |
|
| XXX XX, XXXX |
XXXXXX XXX XXXX |
$XXX,XXX | |
| XXXXXXXX | XXX XX, XXXX |
XXXXXXXX XXX XXXX |
|
| XXX XX, XXXX |
XXXXXX XXX XXXX |
$XXX,XXX | |
| XXXXXXXX | XXX XX, XXXX |
XXXX XXX XXXX |
$XXX,XXX |
| XXX XX, XXXX |
XXXXXX XXX XXXX |
$XXX,XXX | |
| XXXXXXXX | XXX XX, XXXX |
XXXX XXX XXXX |
$XXX,XXX |
| XXX XX, XXXX |
XXXXXX XXX XXXX |
$XXX,XXX | |
| XXXXXXXX | XXX XX, XXXX |
XXXX XXX XXXX |
$XXX,XXX |
| XXX XX, XXXX |
XXXXXX XXX XXXX |
$XXX,XXX | |
| XXXXXXXX | XXX XX, XXXX |
XXXX XXX XXXX |
$XXX,XXX |
| XXX XX, XXXX |
XXXXXX XXX XXXX |
$XXX,XXX | |
| XXXXXXXX | XXX XX, XXXX |
XXXX XXX XXXX |
$XXX,XXX |
| XXX XX, XXXX |
XXXXXX XXX XXXX |
$XXX,XXX | |
| XXXXXXXX | XXX XX, XXXX |
XXXXXXX XXX XXXX |
|
| XXX XX, XXXX |
XXXXXX XXX XXXX |
$XXX,XXX | |
| XXXXXXXX | XXX XX, XXXX |
XXXXXXX XXX XXXX |
|
| XXX XX, XXXX |
XXXXXX XXX XXXX |
$XXX,XXX | |
| XXXXXXXX | XXX XX, XXXX |
XXXXXXX XXX XXXX |
|
| XXX XX, XXXX |
XXXXXX XXX XXXX |
$XXX,XXX | |
| XXXXXXXX | XXX XX, XXXX |
XXXXXXX XXX XXXX |
|
| XXX XX, XXXX |
XXXXXX XXX XXXX |
$XXX,XXX | |
| XXXXXXXX | XXX XX, XXXX |
XXXXXXX XXX XXXX |
|
| XXX XX, XXXX |
XXXXXX XXX XXXX |
$XXX,XXX |
| XXXXXXXX XXXXXXXX | XXX XX, XXXX | XXX XXXX |
| XXXXXXXX XXXXXX | XXX XX, XXXX | $314,900 XXX XXXX |
| XXXXXXXX XXXXXXXX | XXX XX, XXXX | XXX XXXX |
| XXXXXXXX XXXXXX | XXX XX, XXXX | $279,888 XXX XXXX |
| XXXXXXXX XXXX | XXX XX, XXXX | $700,000 XXX XXXX |
| XXXXXXXX XXXXXX | XXX XX, XXXX | $649,900 XXX XXXX |
| XXXXXXXX XXXX | XXX XX, XXXX | $700,000 XXX XXXX |
| XXXXXXXX XXXXXX | XXX XX, XXXX | $649,900 XXX XXXX |
| XXXXXXXX XXXX | XXX XX, XXXX | $472,000 XXX XXXX |
| XXXXXXXX XXXXXX | XXX XX, XXXX | $474,900 XXX XXXX |
| XXXXXXXX XXXX | XXX XX, XXXX | $364,000 XXX XXXX |
| XXXXXXXX XXXXXX | XXX XX, XXXX | $364,900 XXX XXXX |
| XXXXXXXX XXXX | XXX XX, XXXX | $290,000 XXX XXXX |
| XXXXXXXX XXXXXX | XXX XX, XXXX | $309,900 XXX XXXX |
| XXXXXXXX XXXXXXX | XXX XX, XXXX | XXX XXXX |
| XXXXXXXX XXXXXX | XXX XX, XXXX | $524,500 XXX XXXX |
| XXXXXXXX XXXXXXX | XXX XX, XXXX | XXX XXXX |
| XXXXXXXX XXXXXX | XXX XX, XXXX | $319,900 XXX XXXX |
| XXXXXXXX XXXXXXX | XXX XX, XXXX | XXX XXXX |
| XXXXXXXX XXXXXX | XXX XX, XXXX | $329,900 XXX XXXX |
| XXXXXXXX XXXXXXX | XXX XX, XXXX | XXX XXXX |
| XXXXXXXX XXXXXX | XXX XX, XXXX | $329,900 XXX XXXX |
| XXXXXXXX XXXXXXX | XXX XX, XXXX | XXX XXXX |
| XXXXXXXX XXXXXX | XXX XX, XXXX | $324,450 XXX XXXX |

Cedar Hollow Public School
Elementary: PublicSt Anne's Separate School
Elementary: CatholicÉcole élémentaire catholique Ste-Jeanne-d'Arc
Elementary: CatholicHillcrest Public School
Elementary: PublicLord Elgin Public School
Elementary: PublicSir John A Macdonald Public School
Elementary: PublicRobarts Provincial School for the Deaf
Secondary: ProvincialRobarts/Amethyst Demonstration Secondary School
Secondary: ProvincialÉcole secondaire Gabriel-Dumont
Secondary: PublicÉcole secondaire catholique École secondaire Monseigneur-Bruyère
Secondary: CatholicMontcalm Secondary School
Secondary: PublicJohn Paul II Catholic Secondary School
Secondary: Catholic- — bath
- — bed
- — sqft
501-650 Cheapside Street, London, Ontario • N5Y 5J8 • East C
- 1 bath
- 2 bed
- 800 sqft
504-583 Mornington Avenue, London, Ontario • N5Y 3E9 • East G
- 1 bath
- 2 bed
- 800 sqft
- 1 bath
- 2 bed
- 900 sqft
1010-600 Grenfell Drive, London, Ontario • N5X 2R8 • North C
- 1 bath
- 2 bed
- 800 sqft
809-986 Huron Street, London East, Ontario • N5Y 5E4 • East A
- 1 bath
- 2 bed
- 900 sqft






