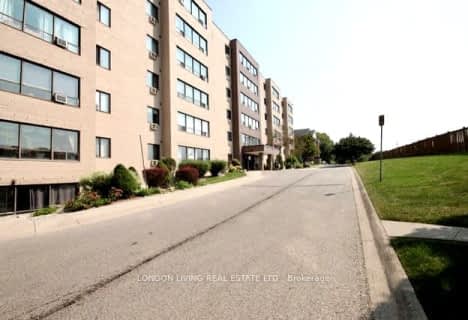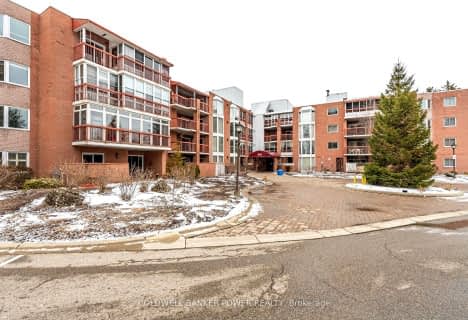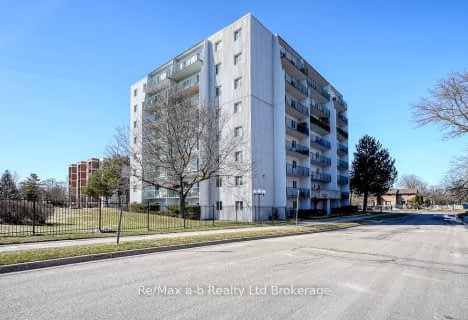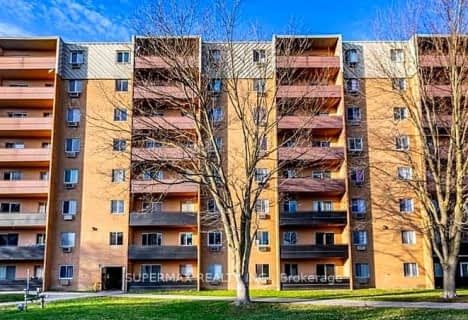
Cedar Hollow Public School
Elementary: Public
1.75 km
St Anne's Separate School
Elementary: Catholic
0.94 km
École élémentaire catholique Ste-Jeanne-d'Arc
Elementary: Catholic
1.43 km
Hillcrest Public School
Elementary: Public
0.75 km
Lord Elgin Public School
Elementary: Public
1.68 km
Sir John A Macdonald Public School
Elementary: Public
1.88 km
Robarts Provincial School for the Deaf
Secondary: Provincial
1.93 km
Robarts/Amethyst Demonstration Secondary School
Secondary: Provincial
1.93 km
École secondaire Gabriel-Dumont
Secondary: Public
1.76 km
École secondaire catholique École secondaire Monseigneur-Bruyère
Secondary: Catholic
1.78 km
Montcalm Secondary School
Secondary: Public
0.47 km
John Paul II Catholic Secondary School
Secondary: Catholic
2.17 km







