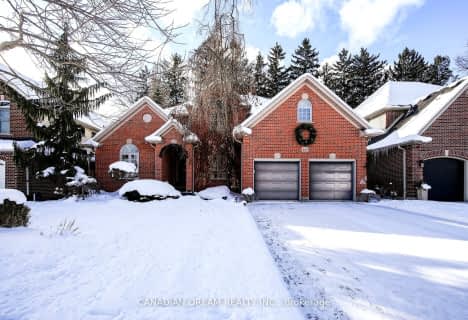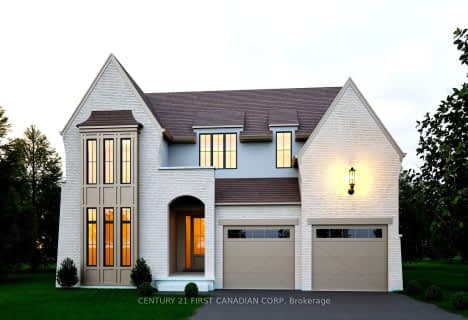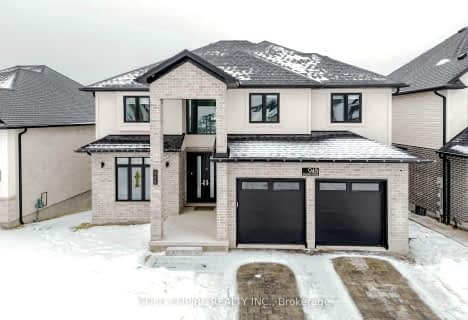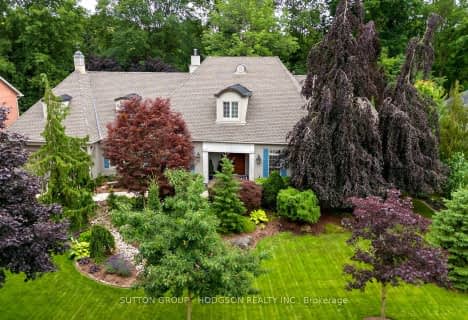
St. Nicholas Senior Separate School
Elementary: Catholic
1.08 km
John Dearness Public School
Elementary: Public
1.71 km
St Theresa Separate School
Elementary: Catholic
2.74 km
École élémentaire Marie-Curie
Elementary: Public
1.77 km
Byron Northview Public School
Elementary: Public
1.48 km
Byron Southwood Public School
Elementary: Public
2.67 km
Westminster Secondary School
Secondary: Public
6.07 km
St. Andre Bessette Secondary School
Secondary: Catholic
5.13 km
St Thomas Aquinas Secondary School
Secondary: Catholic
1.24 km
Oakridge Secondary School
Secondary: Public
2.94 km
Sir Frederick Banting Secondary School
Secondary: Public
4.97 km
Saunders Secondary School
Secondary: Public
5.53 km












