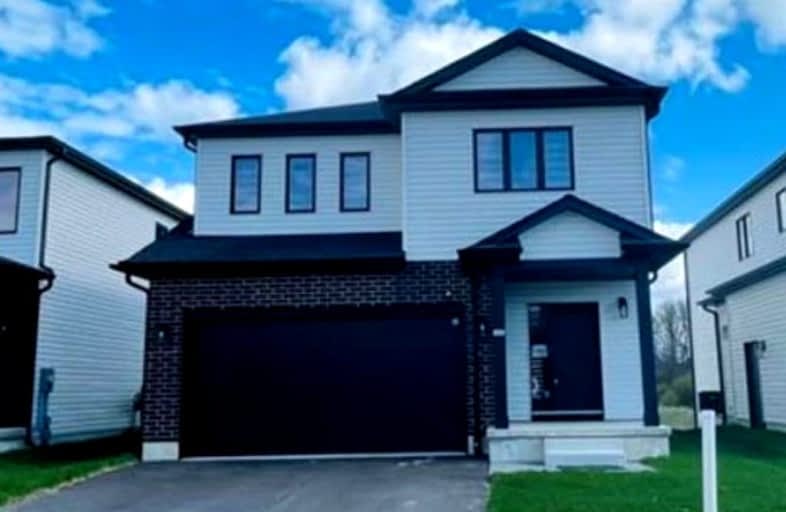Car-Dependent
- Almost all errands require a car.
Some Transit
- Most errands require a car.
Somewhat Bikeable
- Most errands require a car.

Sir Arthur Currie Public School
Elementary: PublicSt Paul Separate School
Elementary: CatholicSt Marguerite d'Youville
Elementary: CatholicClara Brenton Public School
Elementary: PublicWilfrid Jury Public School
Elementary: PublicEmily Carr Public School
Elementary: PublicWestminster Secondary School
Secondary: PublicSt. Andre Bessette Secondary School
Secondary: CatholicSt Thomas Aquinas Secondary School
Secondary: CatholicOakridge Secondary School
Secondary: PublicMedway High School
Secondary: PublicSir Frederick Banting Secondary School
Secondary: Public-
Ilderton Community Park
London ON 1.24km -
Jaycee Park
London ON 1.6km -
Kidscape
London ON 1.69km
-
TD Canada Trust ATM
28332 Hwy 48, Pefferlaw ON L0E 1N0 1.05km -
CIBC
1960 Hyde Park Rd (at Fanshaw Park Rd.), London ON N6H 5L9 1.22km -
RBC Royal Bank
1225 Wonderland Rd N (Gainsborough), London ON N6G 2V9 3.05km





