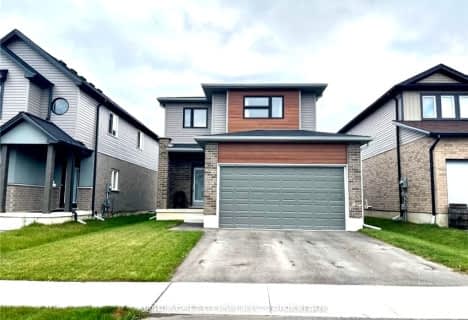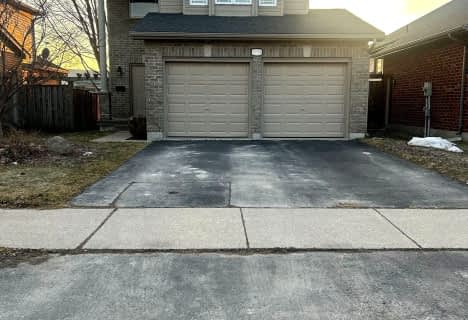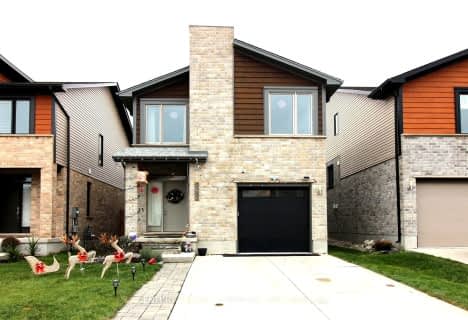Somewhat Walkable
- Some errands can be accomplished on foot.
54
/100
Some Transit
- Most errands require a car.
41
/100
Very Bikeable
- Most errands can be accomplished on bike.
72
/100

Sir Arthur Currie Public School
Elementary: Public
1.25 km
Orchard Park Public School
Elementary: Public
3.07 km
St Marguerite d'Youville
Elementary: Catholic
0.84 km
Clara Brenton Public School
Elementary: Public
3.79 km
Wilfrid Jury Public School
Elementary: Public
2.45 km
Emily Carr Public School
Elementary: Public
1.12 km
Westminster Secondary School
Secondary: Public
7.26 km
St. Andre Bessette Secondary School
Secondary: Catholic
0.30 km
St Thomas Aquinas Secondary School
Secondary: Catholic
4.98 km
Oakridge Secondary School
Secondary: Public
4.21 km
Medway High School
Secondary: Public
5.14 km
Sir Frederick Banting Secondary School
Secondary: Public
2.08 km
-
Jaycee Park
London ON 0.63km -
Parking lot
London ON 1.58km -
The Big Park
1.63km
-
BMO Bank of Montreal
1285 Fanshawe Park Rd W (Hyde Park Rd.), London ON N6G 0G4 0.68km -
CIBC
1960 Hyde Park Rd (at Fanshaw Park Rd.), London ON N6H 5L9 1.12km -
Jonathan Mark Davis: Primerica - Financial Svc
1885 Blue Heron Dr, London ON N6H 5L9 1.26km














