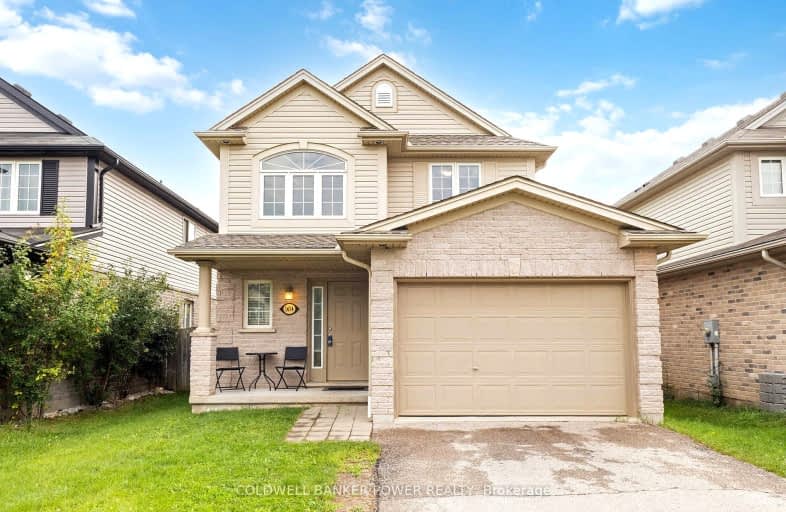
3D Walkthrough
Car-Dependent
- Most errands require a car.
44
/100
Some Transit
- Most errands require a car.
40
/100
Somewhat Bikeable
- Most errands require a car.
42
/100

Orchard Park Public School
Elementary: Public
2.07 km
St Paul Separate School
Elementary: Catholic
2.45 km
St Marguerite d'Youville
Elementary: Catholic
0.78 km
Clara Brenton Public School
Elementary: Public
2.22 km
Wilfrid Jury Public School
Elementary: Public
1.02 km
Emily Carr Public School
Elementary: Public
1.10 km
Westminster Secondary School
Secondary: Public
5.66 km
St. Andre Bessette Secondary School
Secondary: Catholic
1.89 km
St Thomas Aquinas Secondary School
Secondary: Catholic
3.72 km
Oakridge Secondary School
Secondary: Public
2.63 km
Medway High School
Secondary: Public
6.14 km
Sir Frederick Banting Secondary School
Secondary: Public
1.05 km
-
Active Playground Equipment Inc
London ON 0.14km -
Gainsborough Meadow Park
London ON 0.21km -
Kidscape
London ON 1.72km
-
BMO Bank of Montreal
1225 Wonderland Rd N (at Gainsborough Rd), London ON N6G 2V9 1.15km -
RBC Royal Bank
1225 Wonderland Rd N (Gainsborough), London ON N6G 2V9 1.16km -
TD Bank Financial Group
1055 Wonderland Rd N, London ON N6G 2Y9 1.23km












