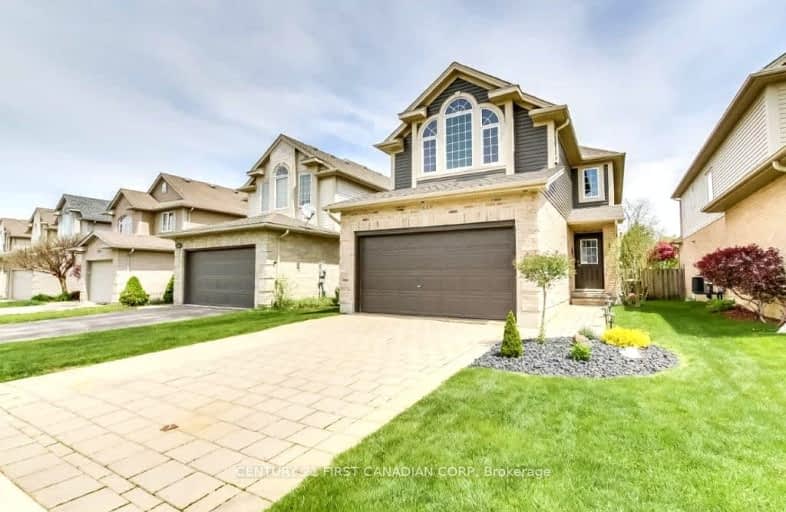Car-Dependent
- Most errands require a car.
44
/100
Some Transit
- Most errands require a car.
39
/100
Somewhat Bikeable
- Most errands require a car.
42
/100

Sir Arthur Currie Public School
Elementary: Public
2.76 km
St Paul Separate School
Elementary: Catholic
2.48 km
St Marguerite d'Youville
Elementary: Catholic
0.75 km
Clara Brenton Public School
Elementary: Public
2.25 km
Wilfrid Jury Public School
Elementary: Public
1.04 km
Emily Carr Public School
Elementary: Public
1.07 km
Westminster Secondary School
Secondary: Public
5.69 km
St. Andre Bessette Secondary School
Secondary: Catholic
1.86 km
St Thomas Aquinas Secondary School
Secondary: Catholic
3.74 km
Oakridge Secondary School
Secondary: Public
2.66 km
Medway High School
Secondary: Public
6.11 km
Sir Frederick Banting Secondary School
Secondary: Public
1.05 km
-
Active Playground Equipment Inc
London ON 0.16km -
Hyde Park Pond
London ON 0.76km -
Northwest Optimist Park
Ontario 0.92km
-
BMO Bank of Montreal
1225 Wonderland Rd N (at Gainsborough Rd), London ON N6G 2V9 1.15km -
TD Canada Trust Branch and ATM
1055 Wonderland Rd N, London ON N6G 2Y9 1.24km -
Localcoin Bitcoin ATM - Hasty Market
260 Blue Forest Dr, London ON N6G 4M2 1.54km













