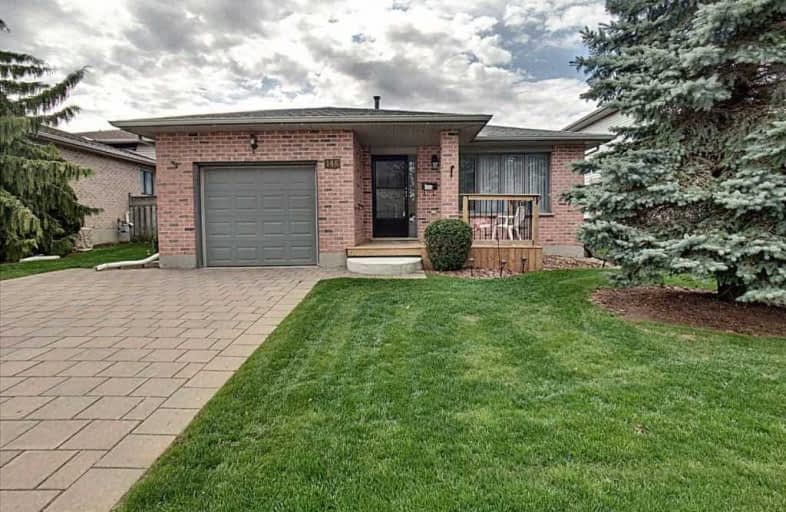Sold on May 19, 2020
Note: Property is not currently for sale or for rent.

-
Type: Detached
-
Style: Backsplit 4
-
Size: 1100 sqft
-
Lot Size: 45.93 x 108.05 Feet
-
Age: 31-50 years
-
Taxes: $3,575 per year
-
Days on Site: 14 Days
-
Added: May 05, 2020 (2 weeks on market)
-
Updated:
-
Last Checked: 3 months ago
-
MLS®#: X4754417
-
Listed By: Purplebricks, brokerage
Welcome To 146 Colette Dr. This 4 Level Back Split House Offers 4 Bedrooms, 2 Full Bathrooms & A Single Car Garage. The Pride Of Ownership Is Evident Throughout This House. This Back Split Feels Both Comfortable, Cozy, And Is Truly Perfect For Any Growing And Large Family. Roof Shingles Replaced In 2017. Close Proximity To The 401/Shopping/Schools/And Everything You Need For Your Family. This One Is A Must-See!
Property Details
Facts for 146 Colette Drive, London
Status
Days on Market: 14
Last Status: Sold
Sold Date: May 19, 2020
Closed Date: Jul 17, 2020
Expiry Date: Sep 04, 2020
Sold Price: $412,000
Unavailable Date: May 19, 2020
Input Date: May 05, 2020
Property
Status: Sale
Property Type: Detached
Style: Backsplit 4
Size (sq ft): 1100
Age: 31-50
Area: London
Availability Date: 30-90
Inside
Bedrooms: 4
Bathrooms: 3
Kitchens: 1
Rooms: 8
Den/Family Room: Yes
Air Conditioning: Central Air
Fireplace: Yes
Washrooms: 3
Building
Basement: Finished
Heat Type: Forced Air
Heat Source: Gas
Exterior: Brick
Exterior: Vinyl Siding
Water Supply: Municipal
Special Designation: Unknown
Parking
Driveway: Private
Garage Spaces: 1
Garage Type: Attached
Covered Parking Spaces: 2
Total Parking Spaces: 3
Fees
Tax Year: 2019
Tax Legal Description: Parcel 43-1, Section 33M205 Lt 43 Plan 34M205; S/T
Taxes: $3,575
Land
Cross Street: Colette Dr
Municipality District: London
Fronting On: South
Pool: None
Sewer: Sewers
Lot Depth: 108.05 Feet
Lot Frontage: 45.93 Feet
Rooms
Room details for 146 Colette Drive, London
| Type | Dimensions | Description |
|---|---|---|
| Dining Main | 3.53 x 3.02 | |
| Kitchen Main | 3.51 x 4.45 | |
| Living Main | 3.63 x 5.00 | |
| Master 2nd | 3.63 x 4.14 | |
| 2nd Br 2nd | 3.18 x 3.45 | |
| 3rd Br 2nd | 3.15 x 3.66 | |
| 4th Br Lower | 2.54 x 4.67 | |
| Family Lower | 4.95 x 5.99 | |
| Rec Bsmt | 3.38 x 6.12 | |
| Laundry Bsmt | 2.90 x 4.32 |
| XXXXXXXX | XXX XX, XXXX |
XXXX XXX XXXX |
$XXX,XXX |
| XXX XX, XXXX |
XXXXXX XXX XXXX |
$XXX,XXX |
| XXXXXXXX XXXX | XXX XX, XXXX | $412,000 XXX XXXX |
| XXXXXXXX XXXXXX | XXX XX, XXXX | $409,900 XXX XXXX |

Rick Hansen Public School
Elementary: PublicCleardale Public School
Elementary: PublicSir Arthur Carty Separate School
Elementary: CatholicAshley Oaks Public School
Elementary: PublicSt Anthony Catholic French Immersion School
Elementary: CatholicWhite Oaks Public School
Elementary: PublicG A Wheable Secondary School
Secondary: PublicB Davison Secondary School Secondary School
Secondary: PublicWestminster Secondary School
Secondary: PublicLondon South Collegiate Institute
Secondary: PublicSir Wilfrid Laurier Secondary School
Secondary: PublicSaunders Secondary School
Secondary: Public

