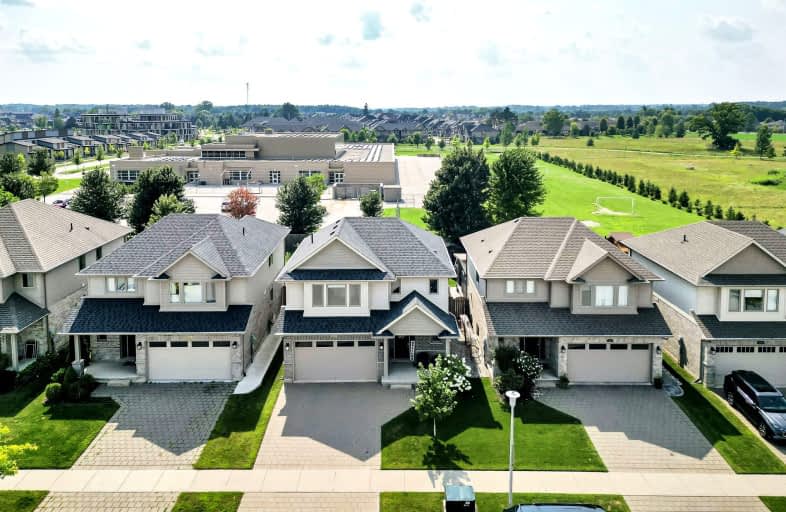Car-Dependent
- Most errands require a car.
28
/100
Some Transit
- Most errands require a car.
31
/100
Somewhat Bikeable
- Most errands require a car.
49
/100

St. Nicholas Senior Separate School
Elementary: Catholic
0.10 km
John Dearness Public School
Elementary: Public
2.57 km
St Theresa Separate School
Elementary: Catholic
2.98 km
École élémentaire Marie-Curie
Elementary: Public
2.77 km
Byron Northview Public School
Elementary: Public
2.09 km
Byron Southwood Public School
Elementary: Public
3.08 km
Westminster Secondary School
Secondary: Public
6.96 km
St. Andre Bessette Secondary School
Secondary: Catholic
5.74 km
St Thomas Aquinas Secondary School
Secondary: Catholic
2.17 km
Oakridge Secondary School
Secondary: Public
3.94 km
Sir Frederick Banting Secondary School
Secondary: Public
5.86 km
Saunders Secondary School
Secondary: Public
6.27 km
-
Sifton Bog
Off Oxford St, London ON 3.09km -
Backyard Retreat
3.63km -
Springbank Park
1080 Commissioners Rd W (at Rivers Edge Dr.), London ON N6K 1C3 3.88km
-
BMO Bank of Montreal
295 Boler Rd (at Commissioners Rd W), London ON N6K 2K1 2.58km -
TD Bank Financial Group
1260 Commissioners Rd W (Boler), London ON N6K 1C7 2.63km -
TD Canada Trust ATM
1213 Oxford St W, London ON N6H 1V8 3.08km














