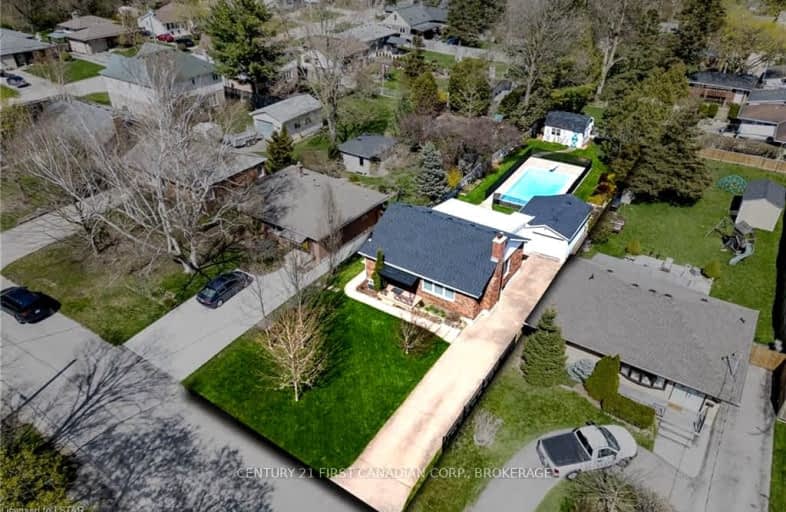Somewhat Walkable
- Some errands can be accomplished on foot.
51
/100
Some Transit
- Most errands require a car.
43
/100
Very Bikeable
- Most errands can be accomplished on bike.
74
/100

St. Kateri Separate School
Elementary: Catholic
1.01 km
Northbrae Public School
Elementary: Public
1.93 km
St Mark
Elementary: Catholic
1.65 km
Stoneybrook Public School
Elementary: Public
0.54 km
Louise Arbour French Immersion Public School
Elementary: Public
1.72 km
Jack Chambers Public School
Elementary: Public
1.37 km
École secondaire Gabriel-Dumont
Secondary: Public
2.43 km
École secondaire catholique École secondaire Monseigneur-Bruyère
Secondary: Catholic
2.43 km
Mother Teresa Catholic Secondary School
Secondary: Catholic
2.16 km
Montcalm Secondary School
Secondary: Public
3.18 km
Medway High School
Secondary: Public
3.64 km
A B Lucas Secondary School
Secondary: Public
0.75 km
-
Adelaide Street Wells Park
London ON 1.38km -
Carriage Hill Park
ON 1.73km -
Ed Blake Park
Barker St (btwn Huron & Kipps Lane), London ON 2.08km
-
TD Bank Financial Group
608 Fanshawe Park Rd E, London ON N5X 1L1 0.56km -
CIBC
97 Fanshawe Park Rd E, London ON N5X 2S7 1.8km -
RBC Royal Bank
96 Fanshawe Park Rd E (at North Centre Rd.), London ON N5X 4C5 1.82km












