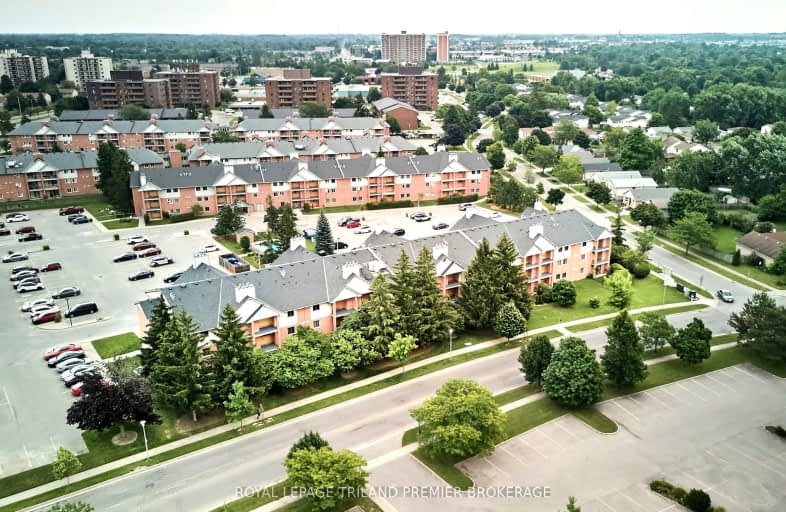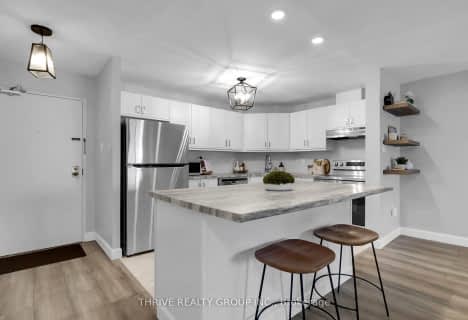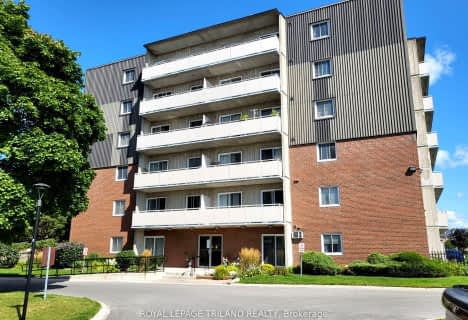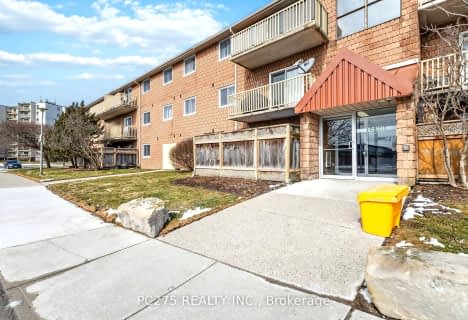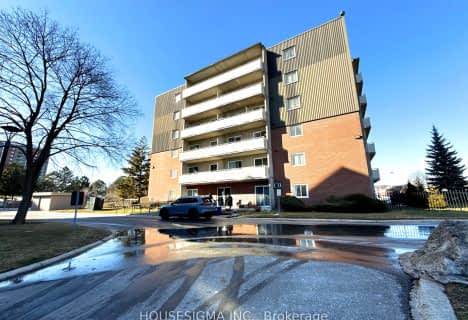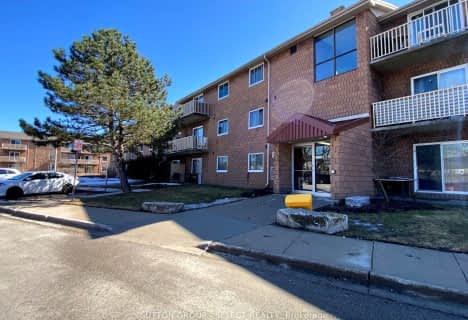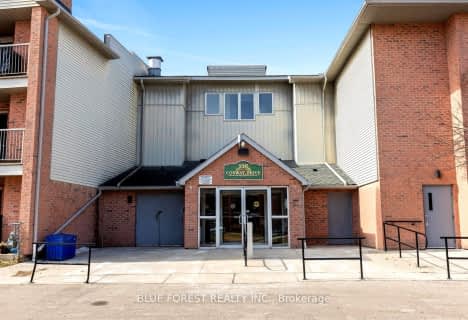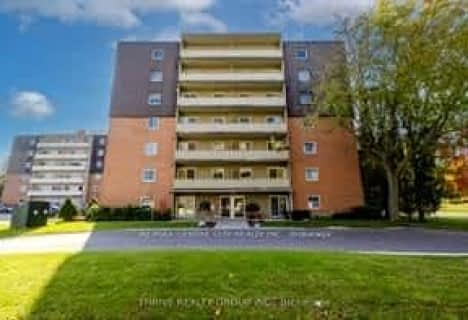Somewhat Walkable
- Some errands can be accomplished on foot.
Some Transit
- Most errands require a car.
Somewhat Bikeable
- Most errands require a car.

Rick Hansen Public School
Elementary: PublicCleardale Public School
Elementary: PublicSir Arthur Carty Separate School
Elementary: CatholicAshley Oaks Public School
Elementary: PublicSt Anthony Catholic French Immersion School
Elementary: CatholicWhite Oaks Public School
Elementary: PublicG A Wheable Secondary School
Secondary: PublicB Davison Secondary School Secondary School
Secondary: PublicWestminster Secondary School
Secondary: PublicLondon South Collegiate Institute
Secondary: PublicSir Wilfrid Laurier Secondary School
Secondary: PublicSaunders Secondary School
Secondary: Public-
Thames Talbot Land Trust
944 Western Counties Rd, London ON N6C 2V4 2.74km -
Basil Grover Park
London ON 3.09km -
Jesse Davidson Park
731 Viscount Rd, London ON 3.34km
-
TD Bank Financial Group
1420 Ernest Ave, London ON N6E 2H8 0.56km -
Bitcoin Depot - Bitcoin ATM
1440 Jalna Blvd, London ON N6E 3P2 0.92km -
Scotiabank
639 Southdale Rd E (Montgomery Rd.), London ON N6E 3M2 1.56km
- 1 bath
- 1 bed
- 600 sqft
1006-858 Commissioners Road East, London, Ontario • N6C 5Y5 • South H
- 1 bath
- 2 bed
- 800 sqft
601-1102 Jalna Boulevard, London South, Ontario • N6E 1X8 • South X
