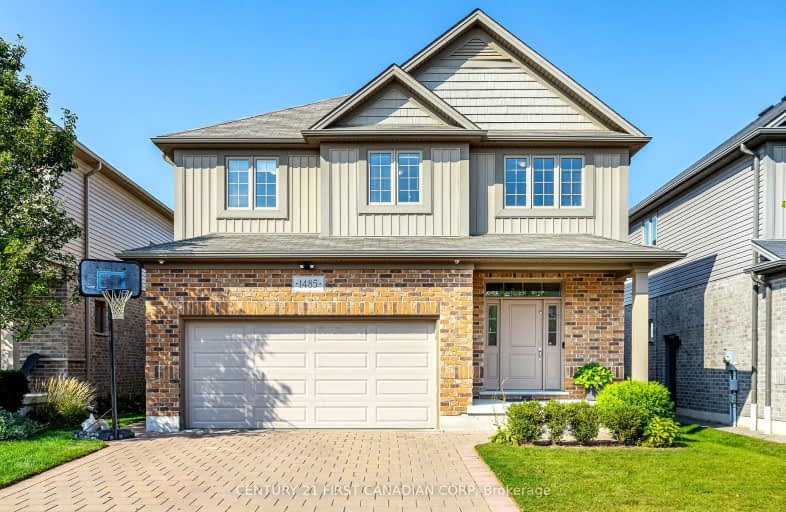Car-Dependent
- Most errands require a car.
28
/100
Some Transit
- Most errands require a car.
31
/100
Bikeable
- Some errands can be accomplished on bike.
53
/100

St. Nicholas Senior Separate School
Elementary: Catholic
0.14 km
John Dearness Public School
Elementary: Public
2.58 km
St Theresa Separate School
Elementary: Catholic
3.03 km
École élémentaire Marie-Curie
Elementary: Public
2.76 km
Byron Northview Public School
Elementary: Public
2.12 km
Byron Southwood Public School
Elementary: Public
3.12 km
Westminster Secondary School
Secondary: Public
6.98 km
St. Andre Bessette Secondary School
Secondary: Catholic
5.70 km
St Thomas Aquinas Secondary School
Secondary: Catholic
2.18 km
Oakridge Secondary School
Secondary: Public
3.93 km
Sir Frederick Banting Secondary School
Secondary: Public
5.83 km
Saunders Secondary School
Secondary: Public
6.30 km
-
Grandview Park
1.99km -
Hyde Park
London ON 3.83km -
Springbank Park
1080 Commissioners Rd W (at Rivers Edge Dr.), London ON N6K 1C3 3.91km
-
TD Canada Trust Branch and ATM
1213 Oxford St W, London ON N6H 1V8 3.07km -
Kirk Harnett - TD Mobile Mortgage Specialist
1213 Oxford St W, London ON N6H 1V8 3.14km -
BMO Bank of Montreal
1182 Oxford St W (at Hyde Park Rd), London ON N6H 4N2 3.33km














