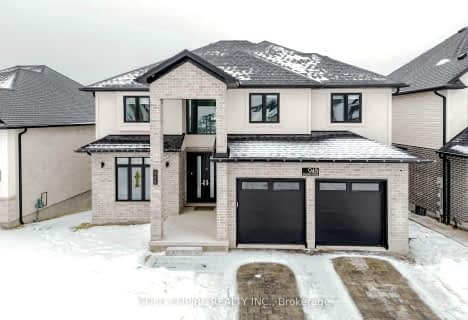
St. Nicholas Senior Separate School
Elementary: Catholic
0.49 km
John Dearness Public School
Elementary: Public
3.11 km
St Theresa Separate School
Elementary: Catholic
3.30 km
École élémentaire Marie-Curie
Elementary: Public
3.32 km
Byron Northview Public School
Elementary: Public
2.58 km
Byron Southwood Public School
Elementary: Public
3.47 km
Westminster Secondary School
Secondary: Public
7.50 km
St. Andre Bessette Secondary School
Secondary: Catholic
6.07 km
St Thomas Aquinas Secondary School
Secondary: Catholic
2.72 km
Oakridge Secondary School
Secondary: Public
4.49 km
Sir Frederick Banting Secondary School
Secondary: Public
6.34 km
Saunders Secondary School
Secondary: Public
6.76 km












