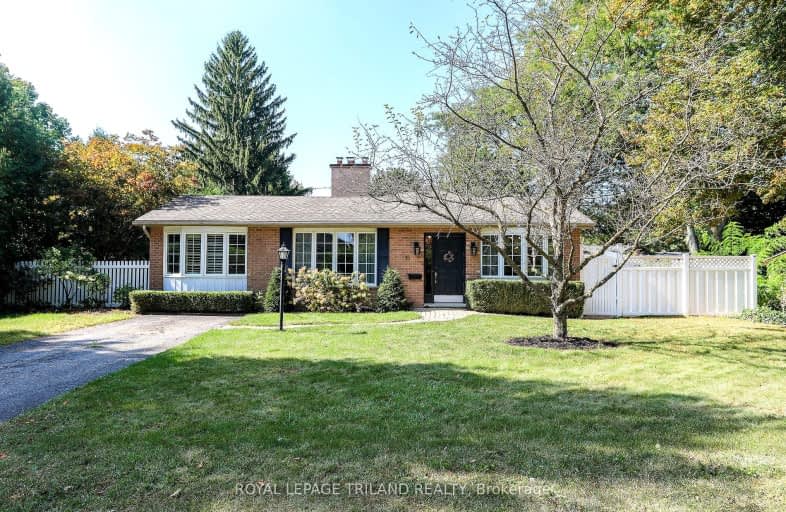Car-Dependent
- Most errands require a car.
39
/100
Some Transit
- Most errands require a car.
43
/100
Very Bikeable
- Most errands can be accomplished on bike.
72
/100

St Thomas More Separate School
Elementary: Catholic
0.93 km
Orchard Park Public School
Elementary: Public
0.66 km
University Heights Public School
Elementary: Public
1.76 km
St Marguerite d'Youville
Elementary: Catholic
1.83 km
Wilfrid Jury Public School
Elementary: Public
1.00 km
Emily Carr Public School
Elementary: Public
1.29 km
Westminster Secondary School
Secondary: Public
5.35 km
St. Andre Bessette Secondary School
Secondary: Catholic
2.70 km
St Thomas Aquinas Secondary School
Secondary: Catholic
4.86 km
Oakridge Secondary School
Secondary: Public
3.29 km
Medway High School
Secondary: Public
5.31 km
Sir Frederick Banting Secondary School
Secondary: Public
0.53 km
-
Medway Splash pad
1045 Wonderland Rd N (Sherwood Forest Sq), London ON N6G 2Y9 0.41km -
Parking lot
London ON 0.97km -
Limbo Medium Park
0.99km
-
TD Canada Trust Branch and ATM
1055 Wonderland Rd N, London ON N6G 2Y9 0.34km -
BMO Bank of Montreal
1375 Beaverbrook Ave, London ON N6H 0J1 1.61km -
Scotiabank
1349 Western Rd, London ON N6G 1H3 1.82km













