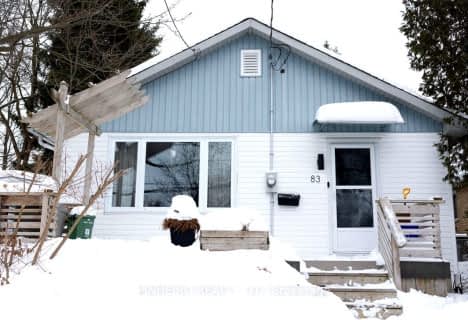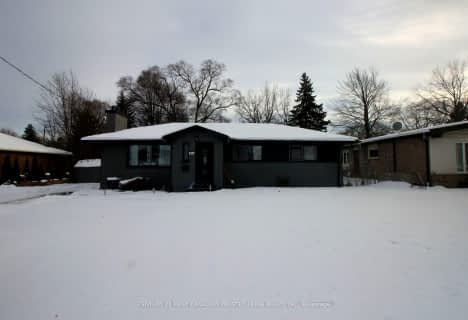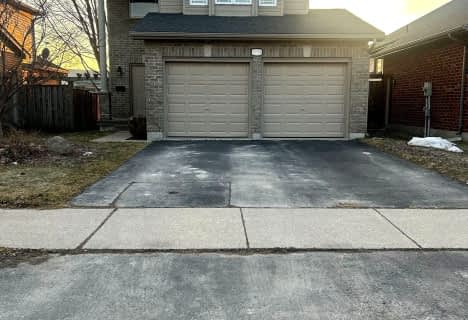
Notre Dame Separate School
Elementary: Catholic
0.80 km
St Paul Separate School
Elementary: Catholic
1.28 km
West Oaks French Immersion Public School
Elementary: Public
1.40 km
Riverside Public School
Elementary: Public
0.94 km
Clara Brenton Public School
Elementary: Public
0.96 km
Wilfrid Jury Public School
Elementary: Public
1.59 km
Westminster Secondary School
Secondary: Public
3.44 km
St. Andre Bessette Secondary School
Secondary: Catholic
4.14 km
St Thomas Aquinas Secondary School
Secondary: Catholic
2.90 km
Oakridge Secondary School
Secondary: Public
1.04 km
Sir Frederick Banting Secondary School
Secondary: Public
2.20 km
Saunders Secondary School
Secondary: Public
4.17 km












