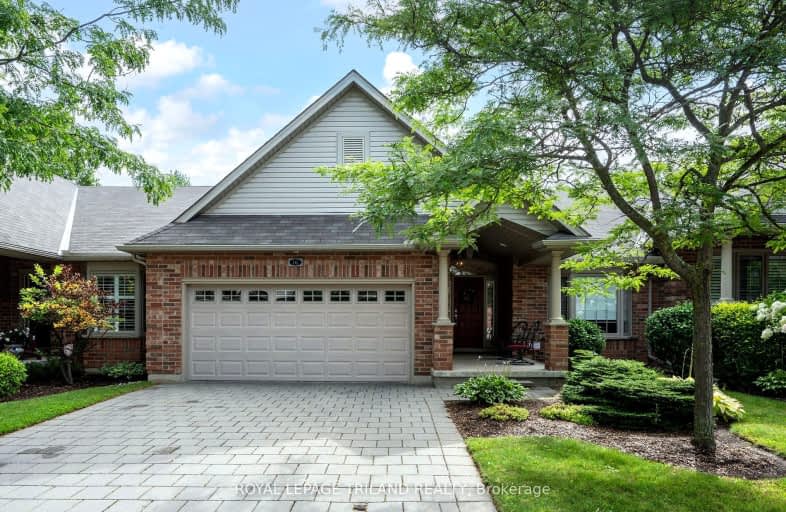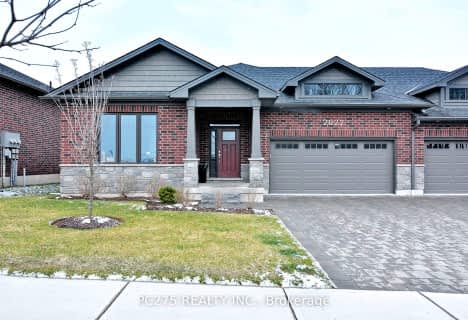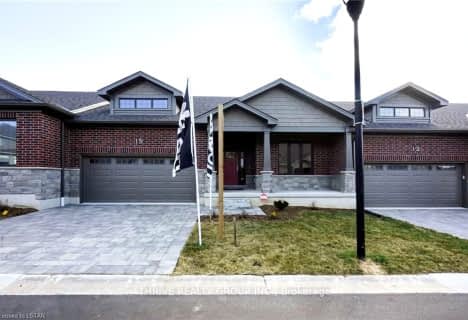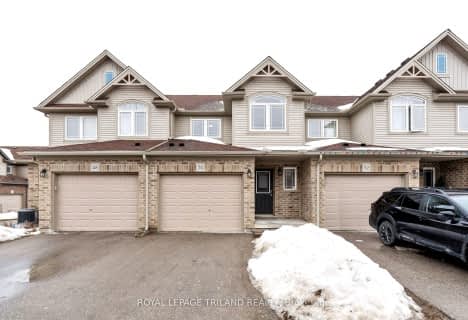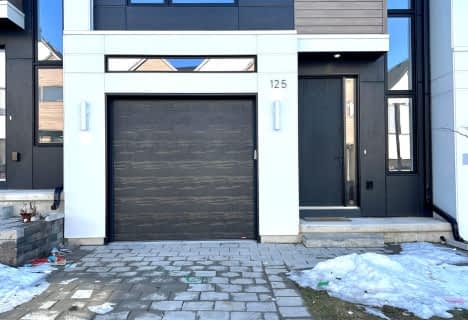Car-Dependent
- Almost all errands require a car.
23
/100
Some Transit
- Most errands require a car.
31
/100
Somewhat Bikeable
- Most errands require a car.
47
/100

St. Nicholas Senior Separate School
Elementary: Catholic
0.62 km
John Dearness Public School
Elementary: Public
2.08 km
St Theresa Separate School
Elementary: Catholic
2.38 km
École élémentaire Marie-Curie
Elementary: Public
2.47 km
Byron Northview Public School
Elementary: Public
1.52 km
Byron Southwood Public School
Elementary: Public
2.47 km
Westminster Secondary School
Secondary: Public
6.46 km
St. Andre Bessette Secondary School
Secondary: Catholic
5.93 km
St Thomas Aquinas Secondary School
Secondary: Catholic
1.76 km
Oakridge Secondary School
Secondary: Public
3.62 km
Sir Frederick Banting Secondary School
Secondary: Public
5.80 km
Saunders Secondary School
Secondary: Public
5.70 km
-
Ironwood Park
London ON 2.1km -
Scenic View Park
Ironwood Rd (at Dogwood Cres.), London ON 2.13km -
Springbank Park
1080 Commissioners Rd W (at Rivers Edge Dr.), London ON N6K 1C3 3.33km
-
TD Bank Financial Group
1260 Commissioners Rd W (Boler), London ON N6K 1C7 2.05km -
RBC Royal Bank
440 Boler Rd (at Baseline Rd.), London ON N6K 4L2 2.53km -
TD Canada Trust ATM
1213 Oxford St W, London ON N6H 1V8 2.77km
