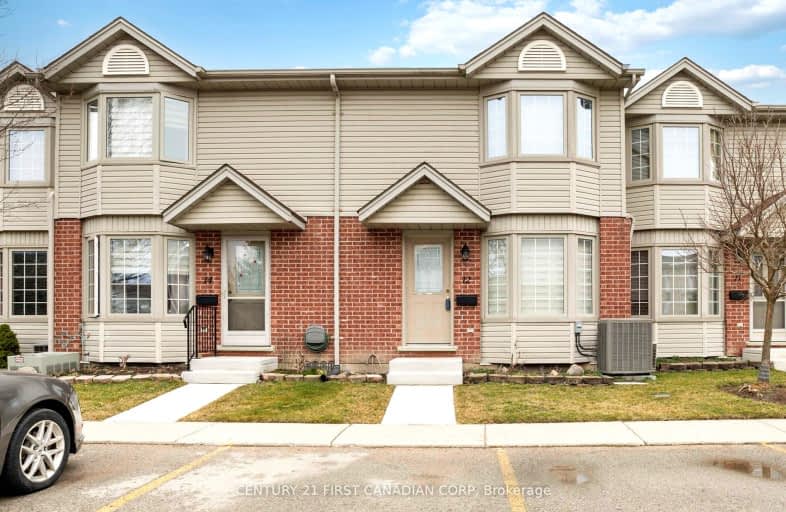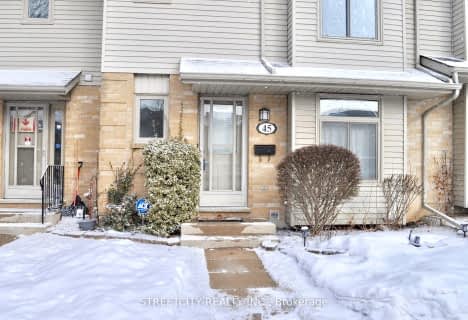Car-Dependent
- Almost all errands require a car.
Some Transit
- Most errands require a car.
Somewhat Bikeable
- Most errands require a car.

Holy Family Elementary School
Elementary: CatholicSt Robert Separate School
Elementary: CatholicBonaventure Meadows Public School
Elementary: PublicPrincess AnneFrench Immersion Public School
Elementary: PublicJohn P Robarts Public School
Elementary: PublicLord Nelson Public School
Elementary: PublicRobarts Provincial School for the Deaf
Secondary: ProvincialRobarts/Amethyst Demonstration Secondary School
Secondary: ProvincialThames Valley Alternative Secondary School
Secondary: PublicMontcalm Secondary School
Secondary: PublicJohn Paul II Catholic Secondary School
Secondary: CatholicClarke Road Secondary School
Secondary: Public-
Players Sports Bar
1749 Dundas Street, London, ON N5W 3E4 2.77km -
Gigis Spice Corner
1761 Oxford Street E, London, ON N5V 2Z6 3.6km -
Crabby Joe's
1449 Dundas Street E, London, ON N5W 3B8 3.85km
-
McDonald's
1950 Dundas Street, London, ON N5V 1P5 2.03km -
Starbucks
1905 Dundas Street E, Unit 1, London, ON N5W 2.17km -
Tim Hortons
1751 Dundas Street E, London, ON N5W 3E4 2.71km
-
Shoppers Drug Mart
142 Clarke Road, London, ON N5W 5E1 1.77km -
Shoppers Drug Mart
510 Hamilton Road, London, ON N5Z 1S4 5.76km -
Luna Rx Guardian
130 Thompson Road, London, ON N5Z 2Y6 7.07km
-
Bubba's Diner
480 Sovereign Road, London, ON N6M 1A4 0.56km -
Naples Pizza
500 Admiral Drive, London, ON N5V 5H2 0.49km -
Lem Onini's
1204-1298 Crumlin Sideroad, London, ON N5V 1R7 1.13km
-
Citi Plaza
355 Wellington Street, Suite 245, London, ON N6A 3N7 7.91km -
Talbot Centre
148 Fullarton Street, London, ON N6A 5P3 8.37km -
White Oaks Mall
1105 Wellington Road, London, ON N6E 1V4 9.7km
-
Metro
155 Clarke Road, London, ON N5W 5C9 1.81km -
Bulk Barn
1920 Dundas Street, London, ON N5V 3P1 2.14km -
Mark & Sarah's No Frills
960 Hamilton Road, London, ON N5W 1A3 4.24km
-
The Beer Store
1080 Adelaide Street N, London, ON N5Y 2N1 7.49km -
LCBO
71 York Street, London, ON N6A 1A6 8.55km -
The Beer Store
875 Highland Road W, Kitchener, ON N2N 2Y2 69.72km
-
U-Haul
112 Clarke Rd, London, ON N5W 5E1 1.83km -
Suds Express
1862 Dundas Street E, London, ON N5W 3E9 2.36km -
Elmira Stove Works
2100 Oxford Street E, Unit 41, London, ON N5V 4A4 2.68km
-
Palace Theatre
710 Dundas Street, London, ON N5W 2Z4 6.42km -
Imagine Cinemas London
355 Wellington Street, London, ON N6A 3N7 7.91km -
Mustang Drive-In
2551 Wilton Grove Road, London, ON N6N 1M7 7.92km
-
London Public Library
1166 Commissioners Road E, London, ON N5Z 4W8 5.61km -
Public Library
251 Dundas Street, London, ON N6A 6H9 7.99km -
London Public Library Landon Branch
167 Wortley Road, London, ON N6C 3P6 8.92km
-
London Health Sciences Centre - University Hospital
339 Windermere Road, London, ON N6G 2V4 10.24km -
Alexandra Hospital
29 Noxon Street, Ingersoll, ON N5C 1B8 22.67km -
Hospital Medical Clinic
333 Athlone Avenue, Woodstock, ON N4V 0B8 34.13km
-
Town Square
1.9km -
Montblanc Forest Park Corp
1830 Dumont St, London ON N5W 2S1 2.24km -
East Lions Park
1731 Churchill Ave (Winnipeg street), London ON N5W 5P4 2.58km
-
HODL Bitcoin ATM - Harry's Mini Mart
1920 Dundas St, London ON N5V 3P1 2.16km -
BMO Bank of Montreal
1820 Dundas St (at Beatrice St.), London ON N5W 3E5 2.53km -
CIBC Cash Dispenser
1900 Dundas St, London ON N5W 3G4 2.74km







