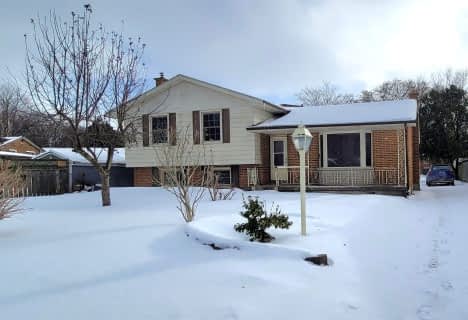
Cedar Hollow Public School
Elementary: Public
1.27 km
St Anne's Separate School
Elementary: Catholic
3.31 km
Hillcrest Public School
Elementary: Public
3.03 km
St Mark
Elementary: Catholic
1.81 km
Northridge Public School
Elementary: Public
1.57 km
Stoney Creek Public School
Elementary: Public
1.34 km
Robarts Provincial School for the Deaf
Secondary: Provincial
4.32 km
École secondaire Gabriel-Dumont
Secondary: Public
3.81 km
École secondaire catholique École secondaire Monseigneur-Bruyère
Secondary: Catholic
3.83 km
Mother Teresa Catholic Secondary School
Secondary: Catholic
2.12 km
Montcalm Secondary School
Secondary: Public
2.87 km
A B Lucas Secondary School
Secondary: Public
2.52 km

