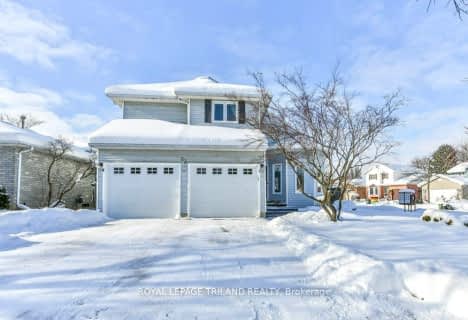Car-Dependent
- Almost all errands require a car.
15
/100
Some Transit
- Most errands require a car.
34
/100
Somewhat Bikeable
- Most errands require a car.
36
/100

St. Nicholas Senior Separate School
Elementary: Catholic
1.16 km
John Dearness Public School
Elementary: Public
1.52 km
St Theresa Separate School
Elementary: Catholic
2.49 km
École élémentaire Marie-Curie
Elementary: Public
1.72 km
Byron Northview Public School
Elementary: Public
1.23 km
Byron Southwood Public School
Elementary: Public
2.41 km
Westminster Secondary School
Secondary: Public
5.90 km
St. Andre Bessette Secondary School
Secondary: Catholic
5.30 km
St Thomas Aquinas Secondary School
Secondary: Catholic
1.09 km
Oakridge Secondary School
Secondary: Public
2.88 km
Sir Frederick Banting Secondary School
Secondary: Public
5.05 km
Saunders Secondary School
Secondary: Public
5.31 km
-
Sifton Bog
Off Oxford St, London ON 2.03km -
Scenic View Park
Ironwood Rd (at Dogwood Cres.), London ON 2.45km -
Springbank Park
1080 Commissioners Rd W (at Rivers Edge Dr.), London ON N6K 1C3 2.89km
-
TD Bank Financial Group
1260 Commissioners Rd W (Boler), London ON N6K 1C7 1.73km -
BMO Bank of Montreal
1200 Commissioners Rd W, London ON N6K 0J7 1.84km -
Scotiabank
1150 Oxford St W (Hyde Park Rd), London ON N6H 4V4 2.38km









