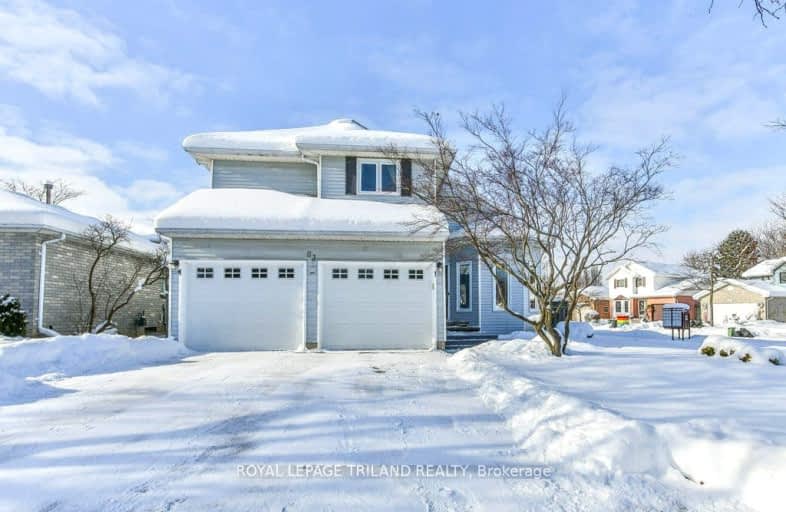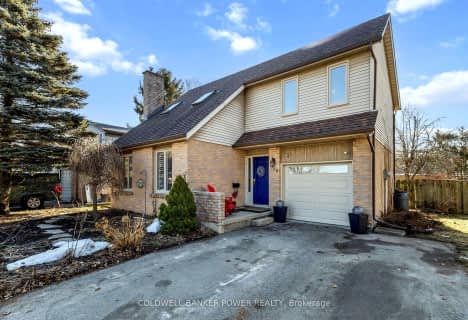Car-Dependent
- Most errands require a car.
Some Transit
- Most errands require a car.
Somewhat Bikeable
- Most errands require a car.

Orchard Park Public School
Elementary: PublicSt Paul Separate School
Elementary: CatholicSt Marguerite d'Youville
Elementary: CatholicClara Brenton Public School
Elementary: PublicWilfrid Jury Public School
Elementary: PublicEmily Carr Public School
Elementary: PublicWestminster Secondary School
Secondary: PublicSt. Andre Bessette Secondary School
Secondary: CatholicSt Thomas Aquinas Secondary School
Secondary: CatholicOakridge Secondary School
Secondary: PublicSir Frederick Banting Secondary School
Secondary: PublicSaunders Secondary School
Secondary: Public-
Gainsborough Meadow Park
London ON 0.5km -
Hyde Park Pond
London ON 0.77km -
The Big Park
0.81km
-
BMO Bank of Montreal
880 Wonderland Rd N, London ON N6G 4X7 1.05km -
BMO Bank of Montreal
1375 Beaverbrook Ave, London ON N6H 0J1 1.4km -
Bank of Montreal
534 Oxford St W, London ON N6H 1T5 2.13km




















