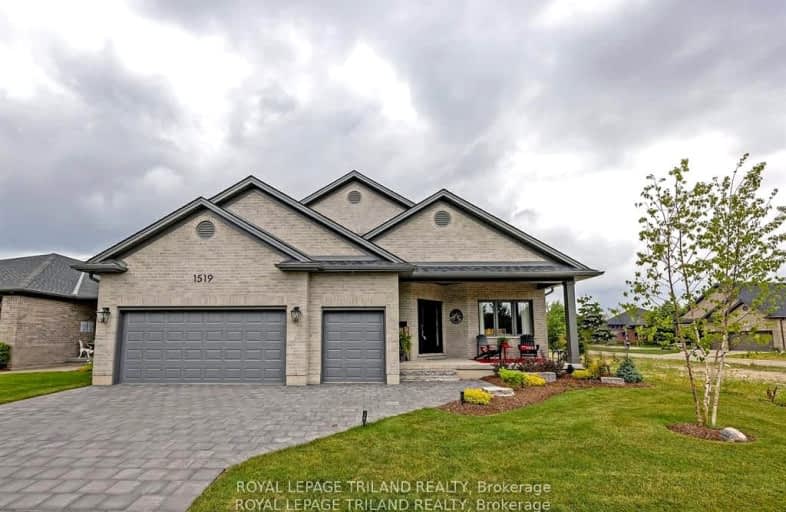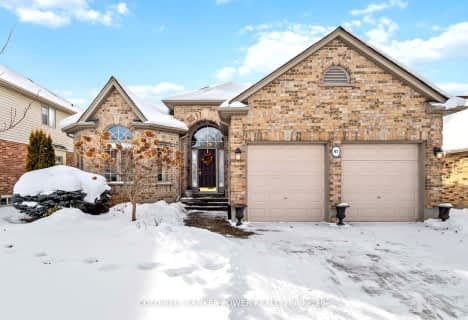Car-Dependent
- Almost all errands require a car.
15
/100
Some Transit
- Most errands require a car.
31
/100
Bikeable
- Some errands can be accomplished on bike.
51
/100

St. Nicholas Senior Separate School
Elementary: Catholic
0.64 km
John Dearness Public School
Elementary: Public
2.67 km
St Theresa Separate School
Elementary: Catholic
3.41 km
École élémentaire Marie-Curie
Elementary: Public
2.65 km
Byron Northview Public School
Elementary: Public
2.35 km
Byron Southwood Public School
Elementary: Public
3.45 km
Westminster Secondary School
Secondary: Public
7.03 km
St. Andre Bessette Secondary School
Secondary: Catholic
5.22 km
St Thomas Aquinas Secondary School
Secondary: Catholic
2.20 km
Oakridge Secondary School
Secondary: Public
3.81 km
Sir Frederick Banting Secondary School
Secondary: Public
5.49 km
Saunders Secondary School
Secondary: Public
6.48 km
-
Grandview Park
2.34km -
Prince of Wales Gate Park
London ON 2.85km -
Cheltenham Park
Cheltenham Rd, London ON 2.94km
-
BMO Bank of Montreal
295 Boler Rd (at Commissioners Rd W), London ON N6K 2K1 2.82km -
TD Canada Trust ATM
1260 Commissioners Rd W, London ON N6K 1C7 2.87km -
BMO Bank of Montreal
1200 Commissioners Rd W, London ON N6K 0J7 2.99km














