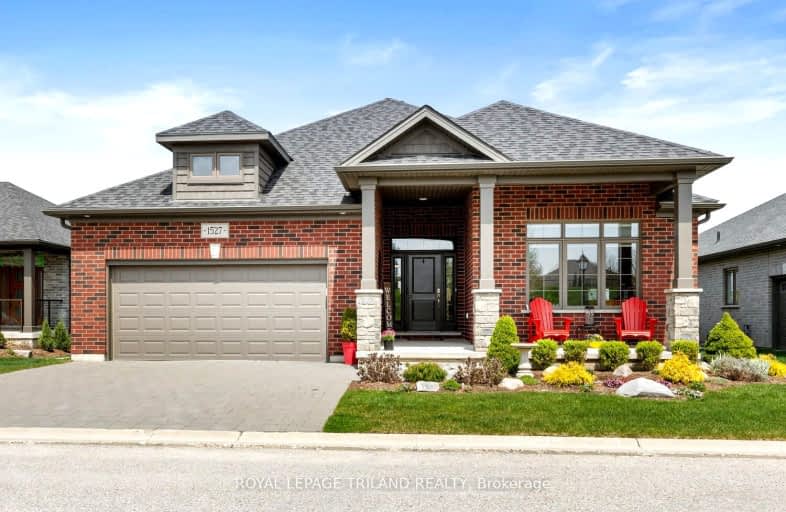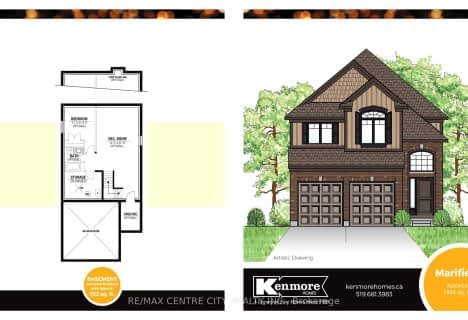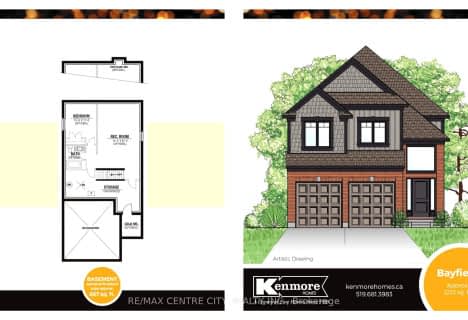Car-Dependent
- Almost all errands require a car.
15
/100
Some Transit
- Most errands require a car.
31
/100
Bikeable
- Some errands can be accomplished on bike.
51
/100

St. Nicholas Senior Separate School
Elementary: Catholic
0.65 km
John Dearness Public School
Elementary: Public
2.70 km
St Theresa Separate School
Elementary: Catholic
3.43 km
École élémentaire Marie-Curie
Elementary: Public
2.67 km
Byron Northview Public School
Elementary: Public
2.37 km
Byron Southwood Public School
Elementary: Public
3.47 km
Westminster Secondary School
Secondary: Public
7.05 km
St. Andre Bessette Secondary School
Secondary: Catholic
5.23 km
St Thomas Aquinas Secondary School
Secondary: Catholic
2.22 km
Oakridge Secondary School
Secondary: Public
3.83 km
Sir Frederick Banting Secondary School
Secondary: Public
5.50 km
Saunders Secondary School
Secondary: Public
6.50 km
-
Sifton Bog
Off Oxford St, London ON 3.01km -
Ironwood Park
London ON 3.18km -
Scenic View Park
Ironwood Rd (at Dogwood Cres.), London ON 3.19km
-
TD Bank Financial Group
1260 Commissioners Rd W (Boler), London ON N6K 1C7 2.89km -
TD Canada Trust ATM
1260 Commissioners Rd W, London ON N6K 1C7 2.89km -
TD Bank Financial Group
1213 Oxford St W (at Hyde Park Rd.), London ON N6H 1V8 2.98km














