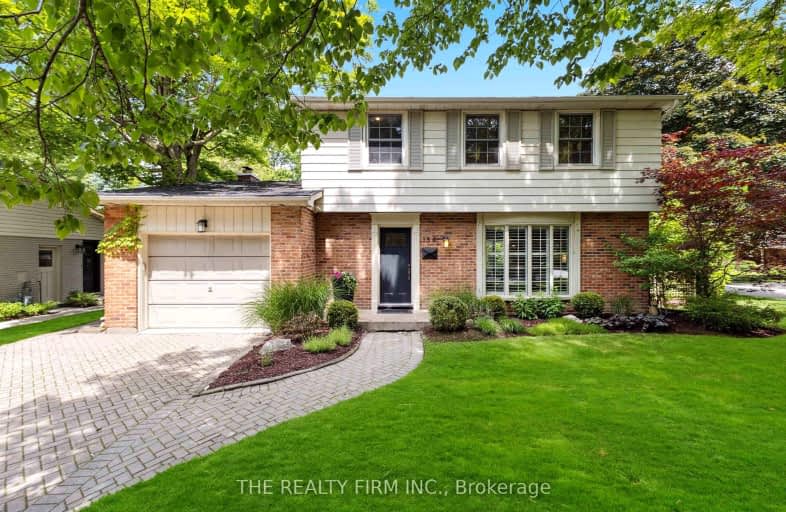Somewhat Walkable
- Some errands can be accomplished on foot.
62
/100
Some Transit
- Most errands require a car.
36
/100
Bikeable
- Some errands can be accomplished on bike.
59
/100

St Paul Separate School
Elementary: Catholic
0.72 km
John Dearness Public School
Elementary: Public
1.43 km
West Oaks French Immersion Public School
Elementary: Public
1.31 km
École élémentaire Marie-Curie
Elementary: Public
0.37 km
Byron Northview Public School
Elementary: Public
2.07 km
Clara Brenton Public School
Elementary: Public
1.01 km
Westminster Secondary School
Secondary: Public
4.63 km
St. Andre Bessette Secondary School
Secondary: Catholic
4.12 km
St Thomas Aquinas Secondary School
Secondary: Catholic
1.16 km
Oakridge Secondary School
Secondary: Public
1.11 km
Sir Frederick Banting Secondary School
Secondary: Public
3.25 km
Saunders Secondary School
Secondary: Public
4.62 km
-
Amarone String Quartet
ON 0.48km -
Sifton Bog
Off Oxford St, London ON 0.5km -
Whetherfield Park
1.7km
-
President's Choice Financial Pavilion and ATM
1205 Oxford St W, London ON N6H 1V9 0.42km -
Scotiabank
1150 Oxford St W (Hyde Park Rd), London ON N6H 4V4 0.67km -
TD Bank Financial Group
1260 Commissioners Rd W (Boler), London ON N6K 1C7 2.13km














