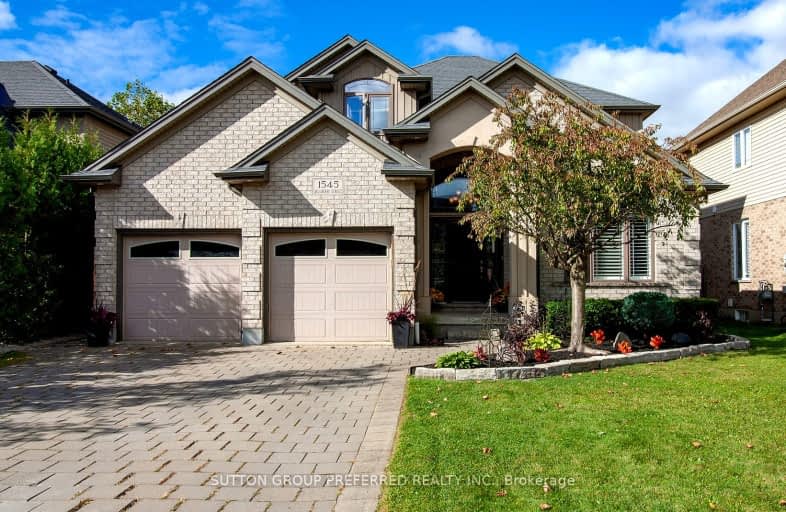
Video Tour
Car-Dependent
- Almost all errands require a car.
9
/100
Some Transit
- Most errands require a car.
32
/100
Somewhat Bikeable
- Most errands require a car.
31
/100

St George Separate School
Elementary: Catholic
1.95 km
John Dearness Public School
Elementary: Public
2.47 km
St Theresa Separate School
Elementary: Catholic
0.64 km
Byron Somerset Public School
Elementary: Public
1.71 km
Byron Northview Public School
Elementary: Public
1.75 km
Byron Southwood Public School
Elementary: Public
1.15 km
Westminster Secondary School
Secondary: Public
5.80 km
St. Andre Bessette Secondary School
Secondary: Catholic
7.76 km
St Thomas Aquinas Secondary School
Secondary: Catholic
2.68 km
Oakridge Secondary School
Secondary: Public
4.25 km
Sir Frederick Banting Secondary School
Secondary: Public
7.05 km
Saunders Secondary School
Secondary: Public
4.50 km
-
Grandview Park
1.21km -
Summercrest Park
1.3km -
Somerset Park
London ON 1.99km
-
TD Bank Financial Group
3030 Colonel Talbot Rd, London ON N6P 0B3 2.75km -
TD Canada Trust Branch and ATM
1213 Oxford St W, London ON N6H 1V8 3.63km -
Kirk Harnett - TD Mobile Mortgage Specialist
1213 Oxford St W, London ON N6H 1V8 3.64km













