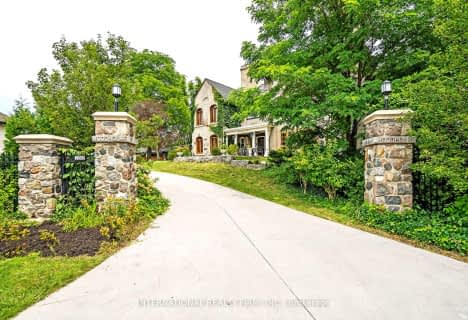
St Thomas More Separate School
Elementary: Catholic
1.58 km
Orchard Park Public School
Elementary: Public
1.37 km
University Heights Public School
Elementary: Public
2.04 km
Masonville Public School
Elementary: Public
1.57 km
St Catherine of Siena
Elementary: Catholic
2.07 km
Emily Carr Public School
Elementary: Public
1.67 km
St. Andre Bessette Secondary School
Secondary: Catholic
2.88 km
London Central Secondary School
Secondary: Public
4.76 km
Oakridge Secondary School
Secondary: Public
4.41 km
Medway High School
Secondary: Public
4.26 km
Sir Frederick Banting Secondary School
Secondary: Public
1.55 km
A B Lucas Secondary School
Secondary: Public
4.35 km



