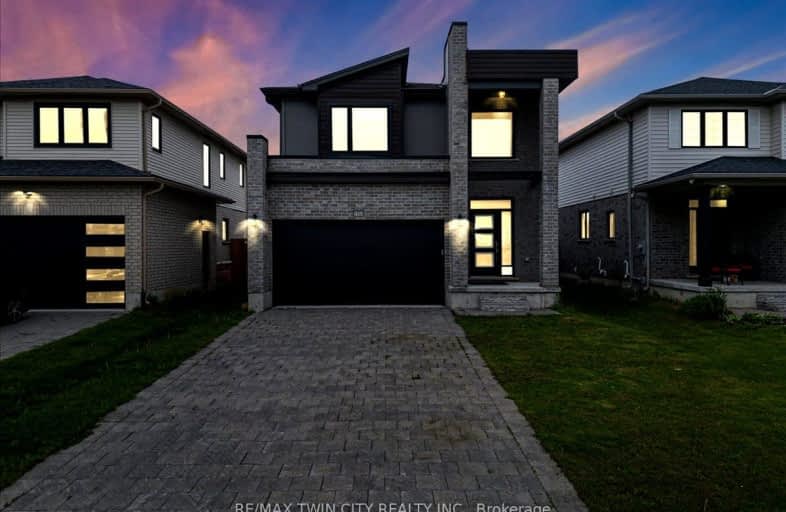Car-Dependent
- Most errands require a car.
Some Transit
- Most errands require a car.
Somewhat Bikeable
- Most errands require a car.

Sir Arthur Currie Public School
Elementary: PublicSt Marguerite d'Youville
Elementary: CatholicÉcole élémentaire Marie-Curie
Elementary: PublicClara Brenton Public School
Elementary: PublicWilfrid Jury Public School
Elementary: PublicEmily Carr Public School
Elementary: PublicWestminster Secondary School
Secondary: PublicSt. Andre Bessette Secondary School
Secondary: CatholicSt Thomas Aquinas Secondary School
Secondary: CatholicOakridge Secondary School
Secondary: PublicMedway High School
Secondary: PublicSir Frederick Banting Secondary School
Secondary: Public-
Kelseys Original Roadhouse
1395 Fanshawe Park Rd W, London, ON N6G 0E3 0.65km -
The Black Pearl Pub
705 Fanshawe Park Road W, London, ON N6G 5B4 2.17km -
Crossings Pub & Eatery
1269 Hyde Park Road, London, ON N6H 5K6 3km
-
The Singing Chef
1426 Fanshawe Park Road W, London, ON N6G 0A4 0.73km -
Personal Service Coffee of London
1985 Hyde Park Road, Unit 102, London, ON N6H 0A3 0.92km -
McDonald's
1280 Fanshawe Park Rd W, London, ON N6G 5B1 1.1km
-
Combine Fitness
1695 Wonderland Road N, London, ON N6G 4W3 2.33km -
GoodLife Fitness
1225 Wonderland Road N, London, ON N6G 2V9 3.19km -
Movati Athletic - London North
755 Wonderland Road North, London, ON N6H 4L1 4.63km
-
Rexall
1375 Beaverbrook Avenue, London, ON N6H 0J1 4.56km -
UH Prescription Centre
339 Windermere Rd, London, ON N6G 2V4 5.26km -
Sobeys
1595 Adelaide Street N, London, ON N5X 4E8 7.15km
-
Kelseys Original Roadhouse
1395 Fanshawe Park Rd W, London, ON N6G 0E3 0.65km -
Montana's BBQ & Bar
1335 Fanshawe Park Road, London, ON N6G 5B4 0.64km -
Boston Pizza
1275 Fanshawe Park Road W, Building E, London, ON N6G 5B4 0.69km
-
Sherwood Forest Mall
1225 Wonderland Road N, London, ON N6G 2V9 3.19km -
Cherryhill Village Mall
301 Oxford St W, London, ON N6H 1S6 6.02km -
Esam Construction
301 Oxford Street W, London, ON N6H 1S6 6.02km
-
Unger's Market
1010 Gainsborough Rd, London, ON N6H 5L4 2.14km -
Robert & Tracey’s No Frills
599 Fanshawe Park Road W, London, ON N6G 5B3 2.46km -
Food Basics
1225 Wonderland Road N, London, ON N6G 2V9 3.07km
-
The Beer Store
1080 Adelaide Street N, London, ON N5Y 2N1 8.02km -
LCBO
71 York Street, London, ON N6A 1A6 8.17km -
LCBO
450 Columbia Street W, Waterloo, ON N2T 2W1 80.15km
-
Porky's Bbq & Leisure
1075 Sarnia Road, London, ON N6H 5J9 3.28km -
Shell Canada Products
880 Wonderland Road N, London, ON N6G 4X7 4.07km -
Shell
1170 Oxford Street W, London, ON N6H 4N2 4.82km
-
Cineplex
1680 Richmond Street, London, ON N6G 5.13km -
Western Film
Western University, Room 340, UCC Building, London, ON N6A 5B8 5.24km -
Hyland Cinema
240 Wharncliffe Road S, London, ON N6J 2L4 8.19km
-
London Public Library - Sherwood Branch
1225 Wonderland Road N, London, ON N6G 2V9 3.19km -
D. B. Weldon Library
1151 Richmond Street, London, ON N6A 3K7 5.29km -
Cherryhill Public Library
301 Oxford Street W, London, ON N6H 1S6 5.99km
-
London Health Sciences Centre - University Hospital
339 Windermere Road, London, ON N6G 2V4 5.26km -
LifeLabs
1350 Fanshawe Park Rd W, Ste 3, London, ON N6G 5B4 0.77km -
Synergy Centre
1635 Hyde Park Road, Suite 101, London, ON N6H 5L7 1.91km













