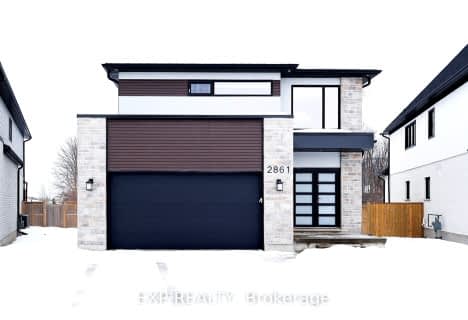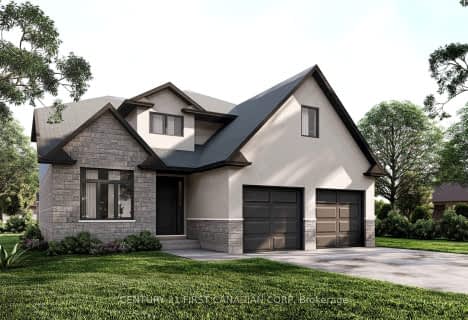
Sir Arthur Currie Public School
Elementary: Public
0.87 km
St Marguerite d'Youville
Elementary: Catholic
2.02 km
Clara Brenton Public School
Elementary: Public
4.90 km
Wilfrid Jury Public School
Elementary: Public
3.65 km
St Catherine of Siena
Elementary: Catholic
3.76 km
Emily Carr Public School
Elementary: Public
2.25 km
Westminster Secondary School
Secondary: Public
8.45 km
St. Andre Bessette Secondary School
Secondary: Catholic
0.91 km
St Thomas Aquinas Secondary School
Secondary: Catholic
5.86 km
Oakridge Secondary School
Secondary: Public
5.31 km
Medway High School
Secondary: Public
4.93 km
Sir Frederick Banting Secondary School
Secondary: Public
3.25 km












