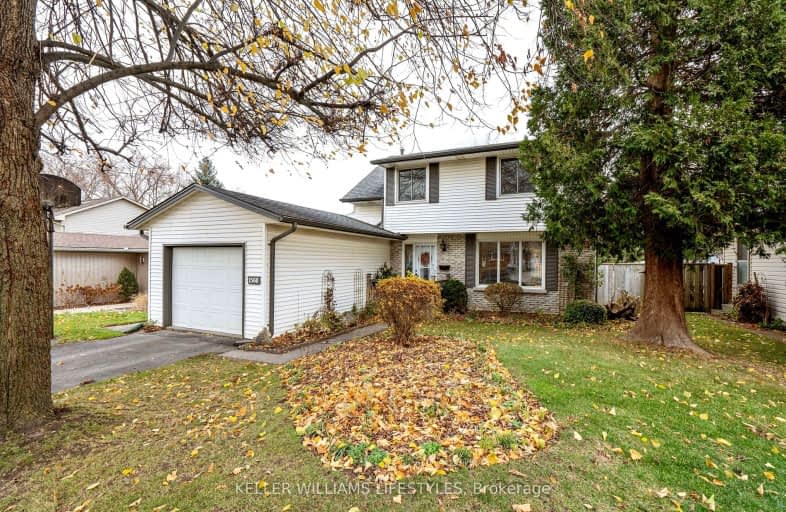Somewhat Walkable
- Some errands can be accomplished on foot.
62
/100
Some Transit
- Most errands require a car.
36
/100
Somewhat Bikeable
- Most errands require a car.
49
/100

Sir Arthur Currie Public School
Elementary: Public
2.20 km
Orchard Park Public School
Elementary: Public
2.14 km
St Marguerite d'Youville
Elementary: Catholic
0.31 km
Clara Brenton Public School
Elementary: Public
2.83 km
Wilfrid Jury Public School
Elementary: Public
1.37 km
Emily Carr Public School
Elementary: Public
0.56 km
Westminster Secondary School
Secondary: Public
6.17 km
St. Andre Bessette Secondary School
Secondary: Catholic
1.38 km
St Thomas Aquinas Secondary School
Secondary: Catholic
4.29 km
Oakridge Secondary School
Secondary: Public
3.24 km
Medway High School
Secondary: Public
5.58 km
Sir Frederick Banting Secondary School
Secondary: Public
1.09 km
-
Parking lot
London ON 0.57km -
Medway Splash pad
1045 Wonderland Rd N (Sherwood Forest Sq), London ON N6G 2Y9 1.18km -
Hyde Park Pond
London ON 1.32km
-
TD Bank Financial Group
1055 Wonderland Rd N, London ON N6G 2Y9 1.2km -
TD Canada Trust ATM
1055 Wonderland Rd N, London ON N6G 2Y9 1.2km -
Jonathan Mark Davis: Primerica - Financial Svc
1885 Blue Heron Dr, London ON N6H 5L9 1.64km





