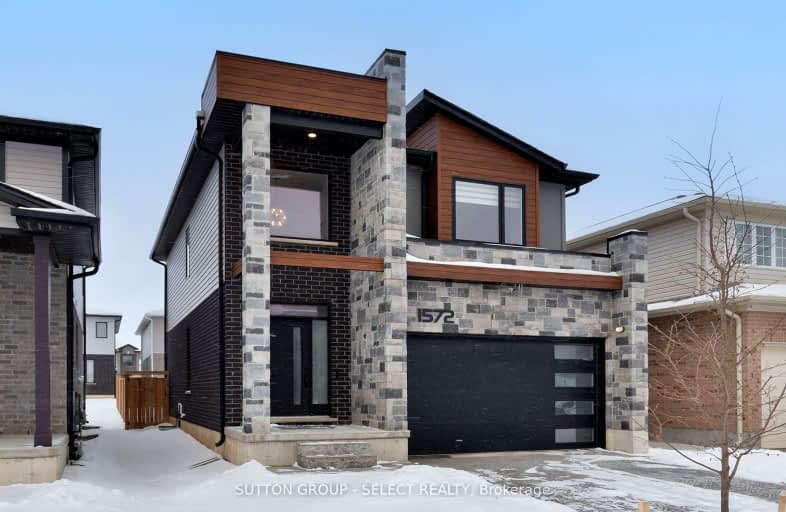Car-Dependent
- Almost all errands require a car.
20
/100
Some Transit
- Most errands require a car.
30
/100
Somewhat Bikeable
- Most errands require a car.
43
/100

Sir Arthur Currie Public School
Elementary: Public
1.55 km
St Marguerite d'Youville
Elementary: Catholic
1.87 km
École élémentaire Marie-Curie
Elementary: Public
4.71 km
Clara Brenton Public School
Elementary: Public
4.49 km
Wilfrid Jury Public School
Elementary: Public
3.52 km
Emily Carr Public School
Elementary: Public
2.33 km
Westminster Secondary School
Secondary: Public
8.20 km
St. Andre Bessette Secondary School
Secondary: Catholic
0.95 km
St Thomas Aquinas Secondary School
Secondary: Catholic
5.26 km
Oakridge Secondary School
Secondary: Public
4.90 km
Medway High School
Secondary: Public
5.67 km
Sir Frederick Banting Secondary School
Secondary: Public
3.24 km
-
Ilderton Community Park
London ON 1.52km -
Sunningdale Playground
1.62km -
Northwest Optimist Park
Ontario 2.28km
-
TD Bank Financial Group
1509 Fanshawe Park Rd W, London ON N6H 5L3 0.66km -
CIBC
1960 Hyde Park Rd (at Fanshaw Park Rd.), London ON N6H 5L9 0.9km -
TD Canada Trust ATM
1055 Wonderland Rd N, London ON N6G 2Y9 3.32km













