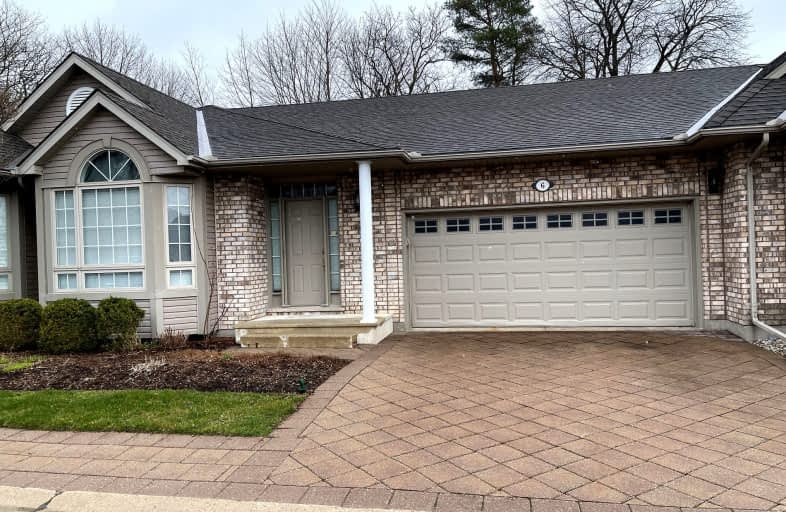Somewhat Walkable
- Most errands can be accomplished on foot.
70
/100
Good Transit
- Some errands can be accomplished by public transportation.
58
/100
Bikeable
- Some errands can be accomplished on bike.
64
/100

University Heights Public School
Elementary: Public
2.51 km
St. Kateri Separate School
Elementary: Catholic
1.13 km
Stoneybrook Public School
Elementary: Public
1.58 km
Masonville Public School
Elementary: Public
0.81 km
St Catherine of Siena
Elementary: Catholic
1.61 km
Jack Chambers Public School
Elementary: Public
1.87 km
École secondaire Gabriel-Dumont
Secondary: Public
3.70 km
École secondaire catholique École secondaire Monseigneur-Bruyère
Secondary: Catholic
3.69 km
Mother Teresa Catholic Secondary School
Secondary: Catholic
3.80 km
Medway High School
Secondary: Public
3.55 km
Sir Frederick Banting Secondary School
Secondary: Public
3.01 km
A B Lucas Secondary School
Secondary: Public
2.84 km
-
TD Green Energy Park
Hillview Blvd, London ON 0.69km -
Ambleside Park
Ontario 1.25km -
Dog Park
Adelaide St N (Windemere Ave), London ON 2.24km
-
TD Bank Financial Group
1663 Richmond St, London ON N6G 2N3 0.65km -
Scotiabank
109 Fanshawe Park Rd E (at North Centre Rd.), London ON N5X 3W1 0.94km -
RBC Royal Bank
96 Fanshawe Park Rd E (at North Centre Rd.), London ON N5X 4C5 0.91km






