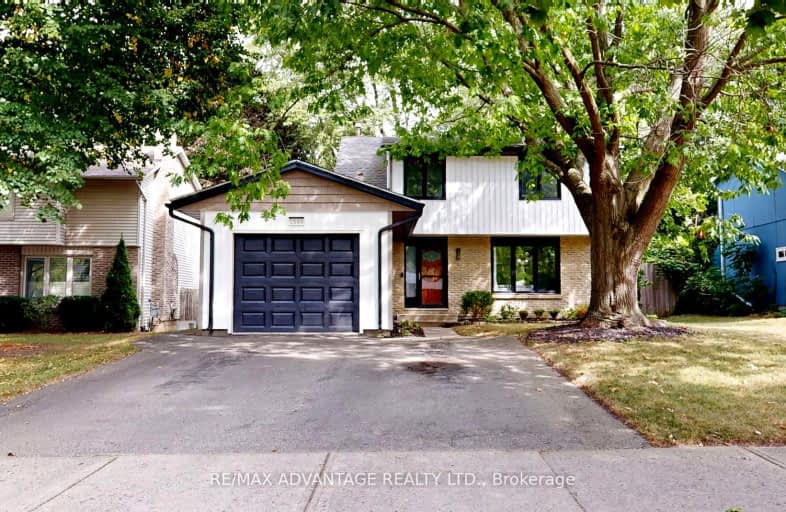Somewhat Walkable
- Some errands can be accomplished on foot.
61
/100
Some Transit
- Most errands require a car.
38
/100
Somewhat Bikeable
- Most errands require a car.
49
/100

Sir Arthur Currie Public School
Elementary: Public
2.11 km
Orchard Park Public School
Elementary: Public
2.19 km
St Marguerite d'Youville
Elementary: Catholic
0.26 km
Clara Brenton Public School
Elementary: Public
2.92 km
Wilfrid Jury Public School
Elementary: Public
1.45 km
Emily Carr Public School
Elementary: Public
0.52 km
Westminster Secondary School
Secondary: Public
6.26 km
St. Andre Bessette Secondary School
Secondary: Catholic
1.30 km
St Thomas Aquinas Secondary School
Secondary: Catholic
4.36 km
Oakridge Secondary School
Secondary: Public
3.33 km
Medway High School
Secondary: Public
5.51 km
Sir Frederick Banting Secondary School
Secondary: Public
1.14 km
-
Limbo Medium Park
0.59km -
Parking lot
London ON 0.62km -
The Big Park
0.65km
-
TD Canada Trust Branch and ATM
1055 Wonderland Rd N, London ON N6G 2Y9 1.25km -
BMO Bank of Montreal
1285 Fanshawe Park Rd W (Hyde Park Rd.), London ON N6G 0G4 1.44km -
Jonathan Mark Davis: Primerica - Financial Svc
1885 Blue Heron Dr, London ON N6H 5L9 1.61km





