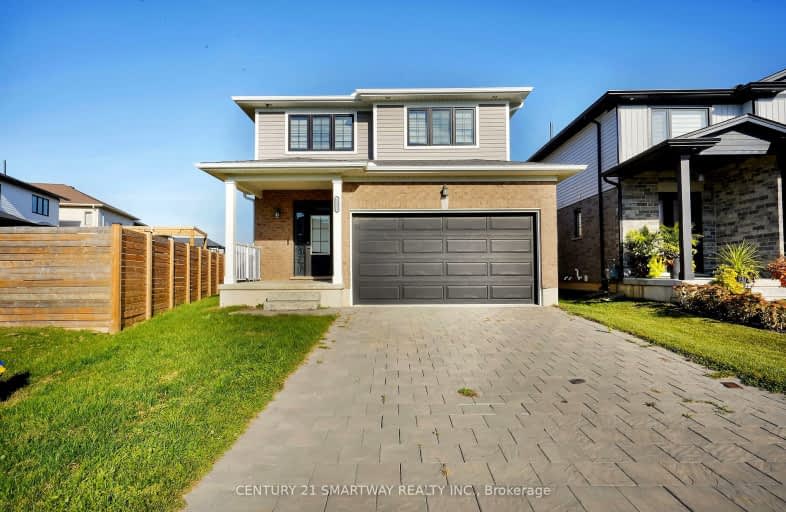Car-Dependent
- Most errands require a car.
42
/100
Some Transit
- Most errands require a car.
32
/100
Somewhat Bikeable
- Most errands require a car.
47
/100

Sir Arthur Currie Public School
Elementary: Public
1.59 km
St Marguerite d'Youville
Elementary: Catholic
1.90 km
École élémentaire Marie-Curie
Elementary: Public
4.70 km
Clara Brenton Public School
Elementary: Public
4.49 km
Wilfrid Jury Public School
Elementary: Public
3.55 km
Emily Carr Public School
Elementary: Public
2.36 km
Westminster Secondary School
Secondary: Public
8.21 km
St. Andre Bessette Secondary School
Secondary: Catholic
0.99 km
St Thomas Aquinas Secondary School
Secondary: Catholic
5.25 km
Oakridge Secondary School
Secondary: Public
4.90 km
Medway High School
Secondary: Public
5.71 km
Sir Frederick Banting Secondary School
Secondary: Public
3.27 km
-
Ilderton Community Park
London ON 1.57km -
Sunningdale Playground
1.66km -
Jaycee Park
London ON 1.8km
-
TD Canada Trust ATM
28332 Hwy 48, Pefferlaw ON L0E 1N0 0.65km -
BMO Bank of Montreal
1285 Fanshawe Park Rd W (Hyde Park Rd.), London ON N6G 0G4 0.7km -
CIBC
1960 Hyde Park Rd (at Fanshaw Park Rd.), London ON N6H 5L9 0.89km













