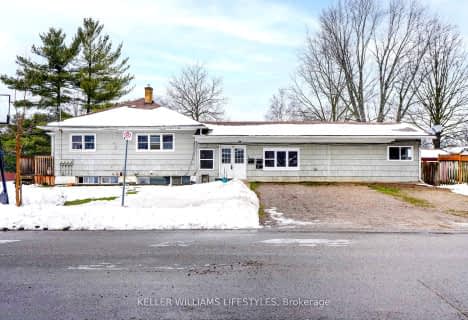
Arthur Stringer Public School
Elementary: Public
0.81 km
St Sebastian Separate School
Elementary: Catholic
1.03 km
C C Carrothers Public School
Elementary: Public
0.75 km
St Francis School
Elementary: Catholic
1.37 km
Wilton Grove Public School
Elementary: Public
1.67 km
Glen Cairn Public School
Elementary: Public
0.23 km
G A Wheable Secondary School
Secondary: Public
2.04 km
Thames Valley Alternative Secondary School
Secondary: Public
4.52 km
B Davison Secondary School Secondary School
Secondary: Public
2.63 km
London South Collegiate Institute
Secondary: Public
3.30 km
Sir Wilfrid Laurier Secondary School
Secondary: Public
1.06 km
H B Beal Secondary School
Secondary: Public
4.15 km


