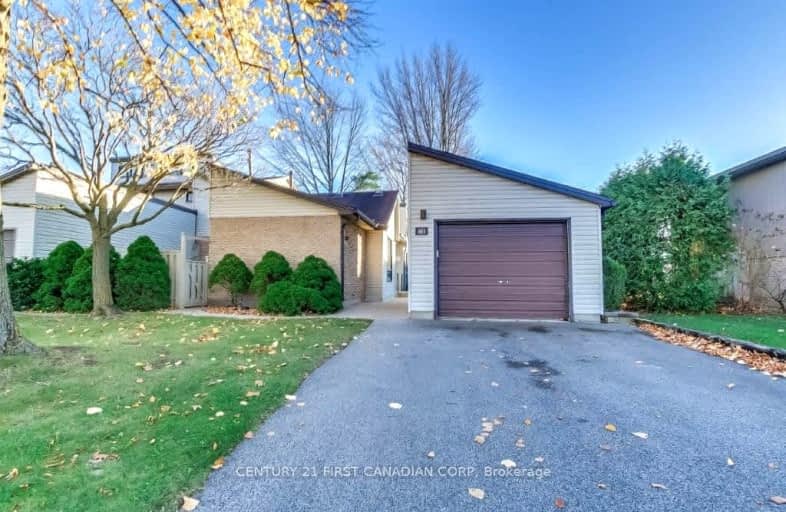Somewhat Walkable
- Some errands can be accomplished on foot.
67
/100
Some Transit
- Most errands require a car.
46
/100
Bikeable
- Some errands can be accomplished on bike.
59
/100

École élémentaire publique La Pommeraie
Elementary: Public
1.54 km
St Jude Separate School
Elementary: Catholic
2.06 km
W Sherwood Fox Public School
Elementary: Public
1.08 km
Jean Vanier Separate School
Elementary: Catholic
0.37 km
Woodland Heights Public School
Elementary: Public
2.58 km
Westmount Public School
Elementary: Public
0.28 km
Westminster Secondary School
Secondary: Public
2.20 km
London South Collegiate Institute
Secondary: Public
5.03 km
St Thomas Aquinas Secondary School
Secondary: Catholic
4.54 km
Oakridge Secondary School
Secondary: Public
4.18 km
Sir Frederick Banting Secondary School
Secondary: Public
6.73 km
Saunders Secondary School
Secondary: Public
0.42 km
-
Jesse Davidson Park
731 Viscount Rd, London ON 1.27km -
Odessa Park
Ontario 2.16km -
Springbank Gardens
Wonderland Rd (Springbank Drive), London ON 2.62km
-
Scotiabank
839 Wonderland Rd S, London ON N6K 4T2 0.5km -
BMO Bank of Montreal
377 Southdale Rd W (at Wonderland Rd S), London ON N6J 4G8 1.06km -
CIBC
983 Wonderland Rd S (at Southdale Rd.), London ON N6K 4L3 1.22km














