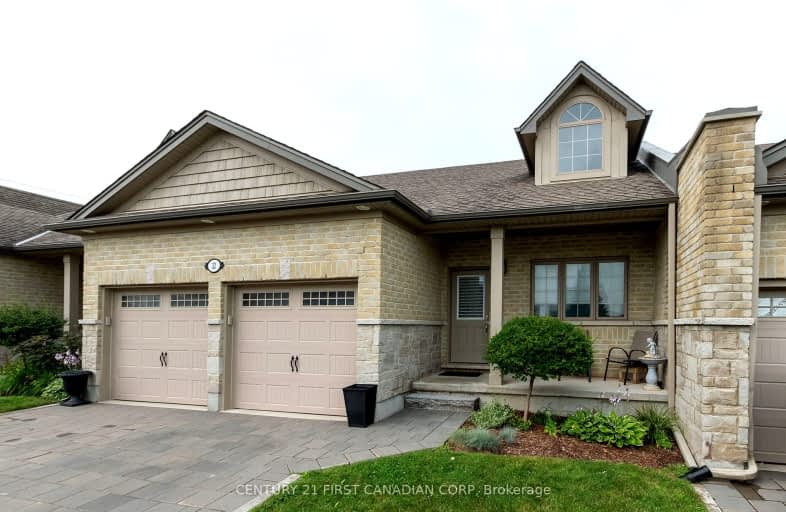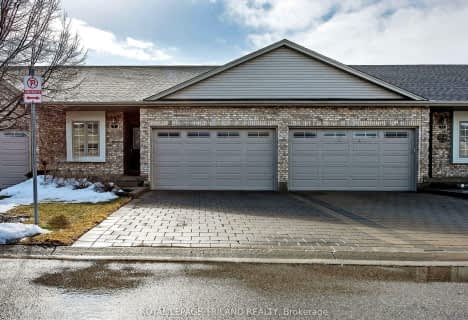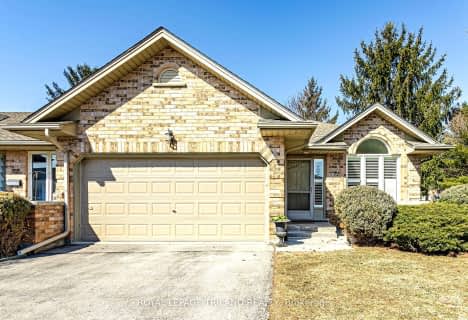Car-Dependent
- Most errands require a car.
Some Transit
- Most errands require a car.
Somewhat Bikeable
- Most errands require a car.

Sir Arthur Currie Public School
Elementary: PublicSt Paul Separate School
Elementary: CatholicSt Marguerite d'Youville
Elementary: CatholicClara Brenton Public School
Elementary: PublicWilfrid Jury Public School
Elementary: PublicEmily Carr Public School
Elementary: PublicWestminster Secondary School
Secondary: PublicSt. Andre Bessette Secondary School
Secondary: CatholicSt Thomas Aquinas Secondary School
Secondary: CatholicOakridge Secondary School
Secondary: PublicMedway High School
Secondary: PublicSir Frederick Banting Secondary School
Secondary: Public-
Crossings Pub & Eatery
1269 Hyde Park Road, London, ON N6H 5K6 1.18km -
Kelseys Original Roadhouse
1395 Fanshawe Park Rd W, London, ON N6G 0E3 1.4km -
The Black Pearl Pub
705 Fanshawe Park Road W, London, ON N6G 5B4 2.1km
-
McDonald's
1280 Fanshawe Park Rd W, London, ON N6G 5B1 0.97km -
Personal Service Coffee of London
1985 Hyde Park Road, Unit 102, London, ON N6H 0A3 1.11km -
The Singing Chef
1426 Fanshawe Park Road W, London, ON N6G 0A4 1.35km
-
GoodLife Fitness
1225 Wonderland Road N, London, ON N6G 2V9 1.8km -
Combine Fitness
1695 Wonderland Road N, London, ON N6G 4W3 2.04km -
Movati Athletic - London North
755 Wonderland Road North, London, ON N6H 4L1 2.73km
-
Rexall
1375 Beaverbrook Avenue, London, ON N6H 0J1 2.64km -
London Care Pharmacy North
1261 Beaverbrook avenue, London, ON N6H 4L1 2.75km -
UH Prescription Centre
339 Windermere Rd, London, ON N6G 2V4 4.25km
-
Meat Kandy Food Truck
1469 Coronation Drive, London, ON N6G 5P7 0.43km -
Cappa Docia
1006 Gainsborough Road, London, ON N6H 5L4 0.48km -
Thai Cuisine
1035 Gainsborough Road, London, ON N6H 5L4 0.59km
-
Sherwood Forest Mall
1225 Wonderland Road N, London, ON N6G 2V9 1.8km -
Cherryhill Village Mall
301 Oxford St W, London, ON N6H 1S6 4.26km -
Esam Construction
301 Oxford Street W, London, ON N6H 1S6 4.26km
-
Unger's Market
1010 Gainsborough Rd, London, ON N6H 5L4 0.51km -
M&M Food Market
1979 Hyde Park Road, Unit 104, London, ON N6H 0A3 1.09km -
Healthy Planet London
1965 Hyde Park Rd, Unit 102, London, ON N6H 0A3 1.21km
-
LCBO
71 York Street, London, ON N6A 1A6 6.4km -
The Beer Store
1080 Adelaide Street N, London, ON N5Y 2N1 6.89km -
LCBO
450 Columbia Street W, Waterloo, ON N2T 2W1 80.32km
-
Porky's Bbq & Leisure
1075 Sarnia Road, London, ON N6H 5J9 1.37km -
Shell Canada Products
880 Wonderland Road N, London, ON N6G 4X7 2.25km -
Shell
1170 Oxford Street W, London, ON N6H 4N2 2.93km
-
Western Film
Western University, Room 340, UCC Building, London, ON N6A 5B8 4.08km -
Cineplex
1680 Richmond Street, London, ON N6G 4.76km -
Hyland Cinema
240 Wharncliffe Road S, London, ON N6J 2L4 6.26km
-
London Public Library - Sherwood Branch
1225 Wonderland Road N, London, ON N6G 2V9 1.8km -
D. B. Weldon Library
1151 Richmond Street, London, ON N6A 3K7 4.09km -
Cherryhill Public Library
301 Oxford Street W, London, ON N6H 1S6 4.25km
-
London Health Sciences Centre - University Hospital
339 Windermere Road, London, ON N6G 2V4 4.26km -
Parkwood Hospital
801 Commissioners Road E, London, ON N6C 5J1 9.44km -
Synergy Centre
1635 Hyde Park Road, Suite 101, London, ON N6H 5L7 0.6km
-
Active Playground Equipment Inc
London ON 0.78km -
Playchek Services Inc
168 Brunswick Ave, London ON N6G 3K9 0.8km -
Gainsborough Meadow Park
London ON 0.85km
-
CIBC
1960 Hyde Park Rd (at Fanshaw Park Rd.), London ON N6H 5L9 1.27km -
Localcoin Bitcoin ATM - Esso on the Run
1509 Fanshawe Park Rd W, London ON N6H 5L3 1.6km -
RBC Royal Bank
1225 Wonderland Rd N (Gainsborough), London ON N6G 2V9 1.68km
- 4 bath
- 4 bed
- 1800 sqft
948-948 Georgetown Drive North, London, Ontario • N6H 0J7 • North M














