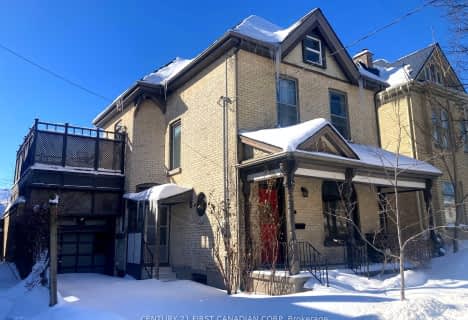
Victoria Public School
Elementary: Public
0.83 km
St Martin
Elementary: Catholic
1.52 km
École élémentaire catholique Frère André
Elementary: Catholic
1.31 km
Woodland Heights Public School
Elementary: Public
1.54 km
Eagle Heights Public School
Elementary: Public
1.60 km
Kensal Park Public School
Elementary: Public
0.71 km
Westminster Secondary School
Secondary: Public
1.76 km
London South Collegiate Institute
Secondary: Public
2.38 km
London Central Secondary School
Secondary: Public
2.75 km
Catholic Central High School
Secondary: Catholic
3.01 km
Saunders Secondary School
Secondary: Public
3.48 km
H B Beal Secondary School
Secondary: Public
3.36 km




