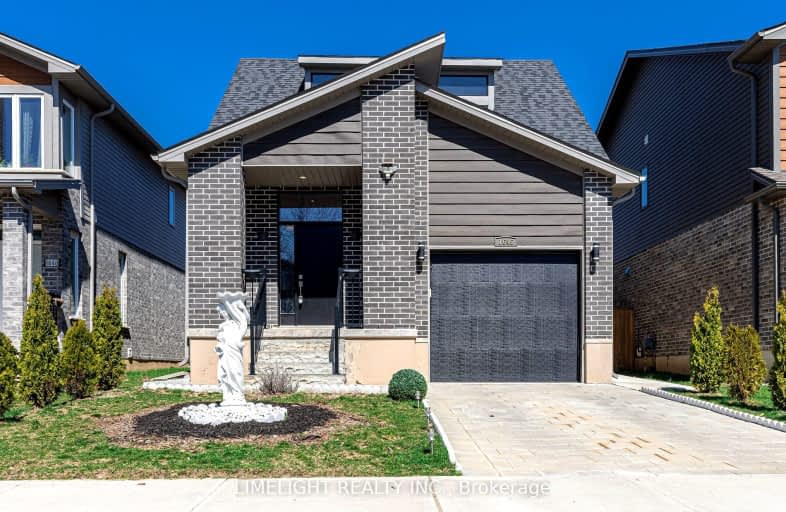
Video Tour
Somewhat Walkable
- Some errands can be accomplished on foot.
52
/100
Some Transit
- Most errands require a car.
39
/100
Somewhat Bikeable
- Most errands require a car.
48
/100

Sir Arthur Currie Public School
Elementary: Public
1.80 km
St Paul Separate School
Elementary: Catholic
3.41 km
St Marguerite d'Youville
Elementary: Catholic
0.31 km
Clara Brenton Public School
Elementary: Public
3.23 km
Wilfrid Jury Public School
Elementary: Public
1.97 km
Emily Carr Public School
Elementary: Public
0.89 km
Westminster Secondary School
Secondary: Public
6.73 km
St. Andre Bessette Secondary School
Secondary: Catholic
0.82 km
St Thomas Aquinas Secondary School
Secondary: Catholic
4.46 km
Oakridge Secondary School
Secondary: Public
3.64 km
Medway High School
Secondary: Public
5.53 km
Sir Frederick Banting Secondary School
Secondary: Public
1.69 km
-
Northwest Optimist Park
Ontario 0.8km -
Jaycee Park
London ON 0.89km -
Active Playground Equipment Inc
London ON 1.16km
-
CIBC
1960 Hyde Park Rd (at Fanshaw Park Rd.), London ON N6H 5L9 1.11km -
Localcoin Bitcoin ATM - Esso on the Run
1509 Fanshawe Park Rd W, London ON N6H 5L3 1.38km -
RBC Royal Bank
1225 Wonderland Rd N (Gainsborough), London ON N6G 2V9 1.57km












