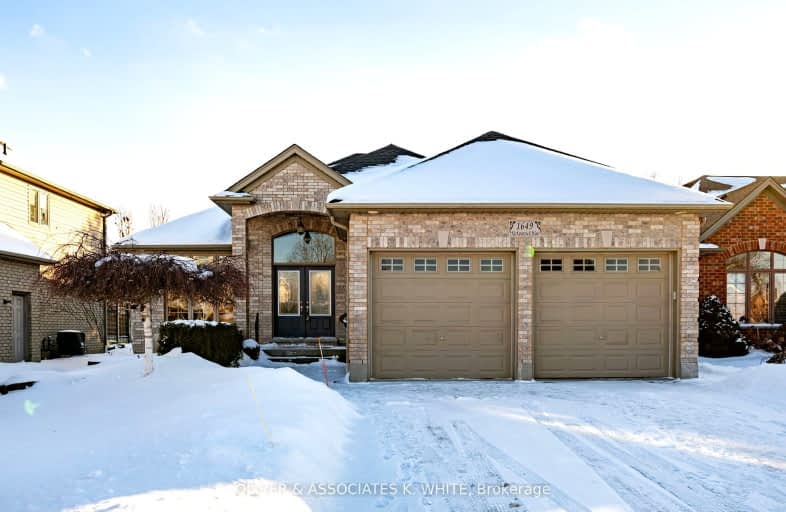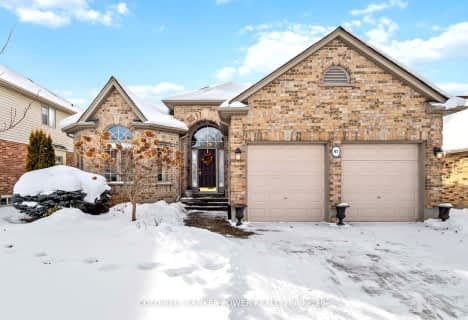
St. Nicholas Senior Separate School
Elementary: Catholic
0.50 km
John Dearness Public School
Elementary: Public
2.68 km
St Theresa Separate School
Elementary: Catholic
3.33 km
École élémentaire Marie-Curie
Elementary: Public
2.72 km
Byron Northview Public School
Elementary: Public
2.31 km
Byron Southwood Public School
Elementary: Public
3.38 km
Westminster Secondary School
Secondary: Public
7.06 km
St. Andre Bessette Secondary School
Secondary: Catholic
5.37 km
St Thomas Aquinas Secondary School
Secondary: Catholic
2.22 km
Oakridge Secondary School
Secondary: Public
3.88 km
Sir Frederick Banting Secondary School
Secondary: Public
5.61 km
Saunders Secondary School
Secondary: Public
6.46 km
-
Grandview Park
2.26km -
Prince of Wales Gate Park
London ON 3km -
Cheltenham Park
Cheltenham Rd, London ON 3.04km
-
Byron-Springbank Legion
1276 Commissioners Rd W, London ON N6K 1E1 2.73km -
BMO Bank of Montreal
1200 Commissioners Rd W, London ON N6K 0J7 2.96km -
TD Bank Financial Group
1213 Oxford St W (at Hyde Park Rd.), London ON N6H 1V8 3.03km














