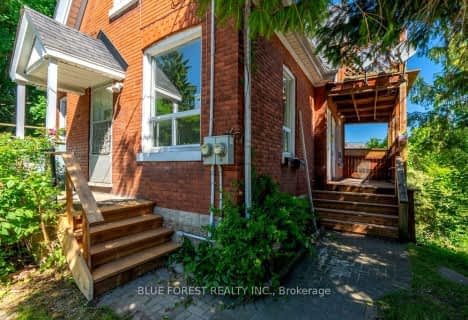
St Jude Separate School
Elementary: Catholic
1.14 km
Wortley Road Public School
Elementary: Public
1.62 km
Arthur Ford Public School
Elementary: Public
1.04 km
Sir Isaac Brock Public School
Elementary: Public
1.10 km
Cleardale Public School
Elementary: Public
1.48 km
Mountsfield Public School
Elementary: Public
1.26 km
Westminster Secondary School
Secondary: Public
1.85 km
London South Collegiate Institute
Secondary: Public
2.12 km
London Central Secondary School
Secondary: Public
4.11 km
Catholic Central High School
Secondary: Catholic
4.08 km
Saunders Secondary School
Secondary: Public
2.98 km
H B Beal Secondary School
Secondary: Public
4.22 km




