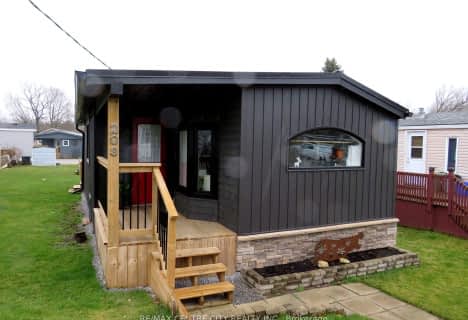Inactive on Nov 23, 2015
Note: Property is not currently for sale or for rent.

-
Type: Semi-Detached
-
Lot Size: 0 x 0
-
Age: No Data
-
Taxes: $2,265 per year
-
Days on Site: 61 Days
-
Added: Feb 24, 2024 (2 months on market)
-
Updated:
-
Last Checked: 3 months ago
-
MLS®#: X7908000
-
Listed By: The agency real estate
Rare find. This all brick semi detached home is bigger then a house! Located in a popular area close to bus routes, the university and downtown. Ample parking with spacious carport. Situated on a huge lot. The interior boasts soaring ceilings, an open concept layout with an updated kitchen. 2 huge bedrooms on the main floor and a fully finished lower level complete with an ample bedroom and ensuite 4 pc bath. Low maintenance interior with ceramics and laminate flooring. A giant back yard with privacy fencing. This property is ideal for families and investors alike.
Property Details
Facts for 166 Mount Pleasant Avenue, London
Status
Days on Market: 61
Last Status: Expired
Sold Date: Jun 23, 2025
Closed Date: Nov 30, -0001
Expiry Date: Nov 23, 2015
Unavailable Date: Nov 23, 2015
Input Date: Sep 23, 2015
Property
Status: Sale
Property Type: Semi-Detached
Area: London
Community: North N
Availability Date: 30TO59
Inside
Bathrooms: 2
Kitchens: 2
Rooms: 5
Washrooms: 2
Building
Basement: Full
Basement 2: Part Fin
Exterior: Brick
Fees
Tax Year: 2015
Tax Legal Description: PT LOT 10 MT PLEASENT AVE LONDON
Taxes: $2,265
Land
Cross Street: Near -
Municipality District: London
Sewer: Sewers
Lot Irregularities: 27 X As Per Deed
Zoning: SFR
Rooms
Room details for 166 Mount Pleasant Avenue, London
| Type | Dimensions | Description |
|---|---|---|
| Living Main | 5.23 x 3.25 | |
| Kitchen Main | 3.86 x 2.76 | |
| Kitchen Main | 4.26 x 3.47 | Eat-In Kitchen |
| Bathroom Main | - | |
| Bathroom Main | - | |
| Bathroom Lower | - |
| XXXXXXXX | XXX XX, XXXX |
XXXXXXXX XXX XXXX |
|
| XXX XX, XXXX |
XXXXXX XXX XXXX |
$XXX,XXX | |
| XXXXXXXX | XXX XX, XXXX |
XXXXXXXX XXX XXXX |
|
| XXX XX, XXXX |
XXXXXX XXX XXXX |
$XXX,XXX | |
| XXXXXXXX | XXX XX, XXXX |
XXXX XXX XXXX |
$XXX,XXX |
| XXX XX, XXXX |
XXXXXX XXX XXXX |
$XXX,XXX | |
| XXXXXXXX | XXX XX, XXXX |
XXXX XXX XXXX |
$XXX,XXX |
| XXX XX, XXXX |
XXXXXX XXX XXXX |
$XXX,XXX | |
| XXXXXXXX | XXX XX, XXXX |
XXXXXXX XXX XXXX |
|
| XXX XX, XXXX |
XXXXXX XXX XXXX |
$XXX,XXX |
| XXXXXXXX XXXXXXXX | XXX XX, XXXX | XXX XXXX |
| XXXXXXXX XXXXXX | XXX XX, XXXX | $200,000 XXX XXXX |
| XXXXXXXX XXXXXXXX | XXX XX, XXXX | XXX XXXX |
| XXXXXXXX XXXXXX | XXX XX, XXXX | $200,000 XXX XXXX |
| XXXXXXXX XXXX | XXX XX, XXXX | $195,000 XXX XXXX |
| XXXXXXXX XXXXXX | XXX XX, XXXX | $199,900 XXX XXXX |
| XXXXXXXX XXXX | XXX XX, XXXX | $177,000 XXX XXXX |
| XXXXXXXX XXXXXX | XXX XX, XXXX | $172,500 XXX XXXX |
| XXXXXXXX XXXXXXX | XXX XX, XXXX | XXX XXXX |
| XXXXXXXX XXXXXX | XXX XX, XXXX | $200,000 XXX XXXX |

Victoria Public School
Elementary: PublicSt Martin
Elementary: CatholicUniversity Heights Public School
Elementary: PublicJeanne-Sauvé Public School
Elementary: PublicEagle Heights Public School
Elementary: PublicKensal Park Public School
Elementary: PublicWestminster Secondary School
Secondary: PublicLondon South Collegiate Institute
Secondary: PublicLondon Central Secondary School
Secondary: PublicCatholic Central High School
Secondary: CatholicSir Frederick Banting Secondary School
Secondary: PublicH B Beal Secondary School
Secondary: Public- 1 bath
- 1 bed
203-198 SPRINGBANK Drive, London, Ontario • N6J 1G1 • South D

