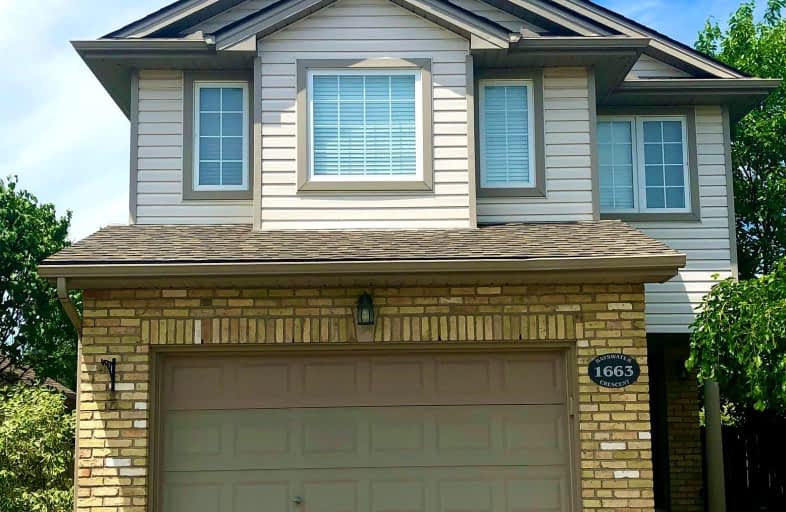Car-Dependent
- Most errands require a car.
Some Transit
- Most errands require a car.
Somewhat Bikeable
- Most errands require a car.

Sir Arthur Currie Public School
Elementary: PublicSt Paul Separate School
Elementary: CatholicSt Marguerite d'Youville
Elementary: CatholicClara Brenton Public School
Elementary: PublicWilfrid Jury Public School
Elementary: PublicEmily Carr Public School
Elementary: PublicWestminster Secondary School
Secondary: PublicSt. Andre Bessette Secondary School
Secondary: CatholicSt Thomas Aquinas Secondary School
Secondary: CatholicOakridge Secondary School
Secondary: PublicMedway High School
Secondary: PublicSir Frederick Banting Secondary School
Secondary: Public-
Crossings Pub & Eatery
1269 Hyde Park Road, London, ON N6H 5K6 1.29km -
Kelseys Original Roadhouse
1395 Fanshawe Park Rd W, London, ON N6G 0E3 1.41km -
The Black Pearl Pub
705 Fanshawe Park Road W, London, ON N6G 5B4 1.98km
-
McDonald's
1280 Fanshawe Park Rd W, London, ON N6G 5B1 0.94km -
Personal Service Coffee of London
1985 Hyde Park Road, Unit 102, London, ON N6H 0A3 1.11km -
The Singing Chef
1426 Fanshawe Park Road W, London, ON N6G 0A4 1.36km
-
GoodLife Fitness
1225 Wonderland Road N, London, ON N6G 2V9 1.69km -
Combine Fitness
1695 Wonderland Road N, London, ON N6G 4W3 1.91km -
Movati Athletic - London North
755 Wonderland Road North, London, ON N6H 4L1 2.68km
-
Rexall
1375 Beaverbrook Avenue, London, ON N6H 0J1 2.6km -
UH Prescription Centre
339 Windermere Rd, London, ON N6G 2V4 4.14km -
London Care Pharmacy
140 Oxford Street E, Suite 101, London, ON N6A 5R9 5.54km
-
Meat Kandy Food Truck
1469 Coronation Drive, London, ON N6G 5P7 0.43km -
Cappa Docia
1006 Gainsborough Road, London, ON N6H 5L4 0.61km -
Thai Cuisine
1035 Gainsborough Road, London, ON N6H 5L4 0.71km
-
Sherwood Forest Mall
1225 Wonderland Road N, London, ON N6G 2V9 1.69km -
Cherryhill Village Mall
301 Oxford St W, London, ON N6H 1S6 4.2km -
Esam Construction
301 Oxford Street W, London, ON N6H 1S6 4.2km
-
Unger's Market
1010 Gainsborough Rd, London, ON N6H 5L4 0.64km -
M&M Food Market
1979 Hyde Park Rd, #104, London, ON N6H 0A3 1.1km -
Healthy Planet London
1965 Hyde Park Rd, Unit 102, London, ON N6H 0A3 1.22km
-
LCBO
71 York Street, London, ON N6A 1A6 6.34km -
The Beer Store
1080 Adelaide Street N, London, ON N5Y 2N1 6.78km -
LCBO
450 Columbia Street W, Waterloo, ON N2T 2W1 80.19km
-
Porky's Bbq & Leisure
1075 Sarnia Road, London, ON N6H 5J9 1.45km -
Shell Canada Products
880 Wonderland Road N, London, ON N6G 4X7 2.19km -
Shell
1170 Oxford Street W, London, ON N6H 4N2 3.01km
-
Western Film
Western University, Room 340, UCC Building, London, ON N6A 5B8 3.97km -
Cineplex
1680 Richmond Street, London, ON N6G 4.63km -
Hyland Cinema
240 Wharncliffe Road S, London, ON N6J 2L4 6.23km
-
London Public Library - Sherwood Branch
1225 Wonderland Road N, London, ON N6G 2V9 1.69km -
D. B. Weldon Library
1151 Richmond Street, London, ON N6A 3K7 3.98km -
Cherryhill Public Library
301 Oxford Street W, London, ON N6H 1S6 4.19km
-
London Health Sciences Centre - University Hospital
339 Windermere Road, London, ON N6G 2V4 4.14km -
Parkwood Hospital
801 Commissioners Road E, London, ON N6C 5J1 9.41km -
Sheer Health Medical Clinic
1476 Aldersbrook Road, London, ON N6G 0P5 0.71km
-
Hyde Park Pond
London ON 0.96km -
Kidscape
London ON 1.15km -
Hyde Park
London ON 1.25km
-
RBC Royal Bank
1265 Fanshawe Park Rd W (Hyde Park Rd), London ON N6G 0G4 1.34km -
BMO Bank of Montreal
1285 Fanshawe Park Rd W (Hyde Park Rd.), London ON N6G 0G4 1.36km -
BMO Bank of Montreal
1225 Wonderland Rd N (at Gainsborough Rd), London ON N6G 2V9 1.58km













