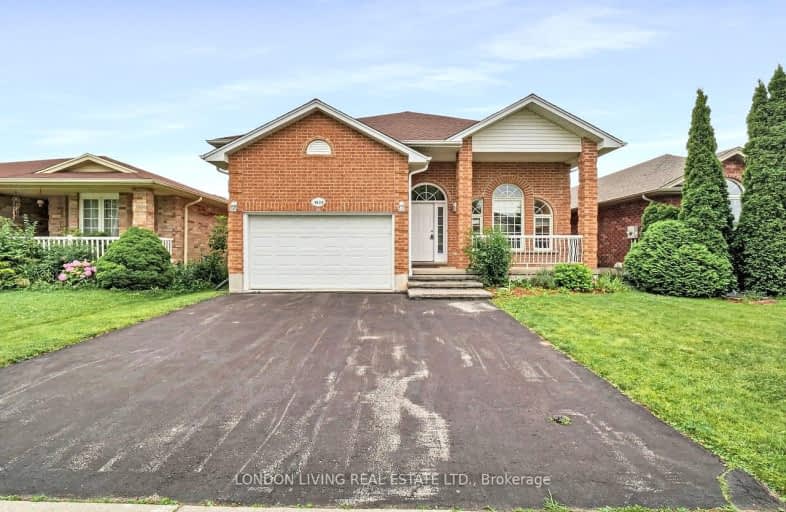Car-Dependent
- Most errands require a car.
48
/100
Some Transit
- Most errands require a car.
35
/100
Somewhat Bikeable
- Most errands require a car.
44
/100

Sir Arthur Currie Public School
Elementary: Public
2.47 km
St Paul Separate School
Elementary: Catholic
2.76 km
St Marguerite d'Youville
Elementary: Catholic
0.55 km
Clara Brenton Public School
Elementary: Public
2.59 km
Wilfrid Jury Public School
Elementary: Public
1.65 km
Emily Carr Public School
Elementary: Public
1.22 km
Westminster Secondary School
Secondary: Public
6.22 km
St. Andre Bessette Secondary School
Secondary: Catholic
1.44 km
St Thomas Aquinas Secondary School
Secondary: Catholic
3.79 km
Oakridge Secondary School
Secondary: Public
3.01 km
Medway High School
Secondary: Public
6.15 km
Sir Frederick Banting Secondary School
Secondary: Public
1.61 km
-
Gainsborough Meadow Park
London ON 0.84km -
Hyde Park Pond
London ON 1km -
Hyde Park
London ON 1.27km
-
CIBC
1960 Hyde Park Rd (at Fanshaw Park Rd.), London ON N6H 5L9 1.24km -
Scotiabank
1430 Fanshawe Park Rd W, London ON N6G 0A4 1.34km -
TD Canada Trust ATM
28332 Hwy 48, Pefferlaw ON L0E 1N0 1.55km













