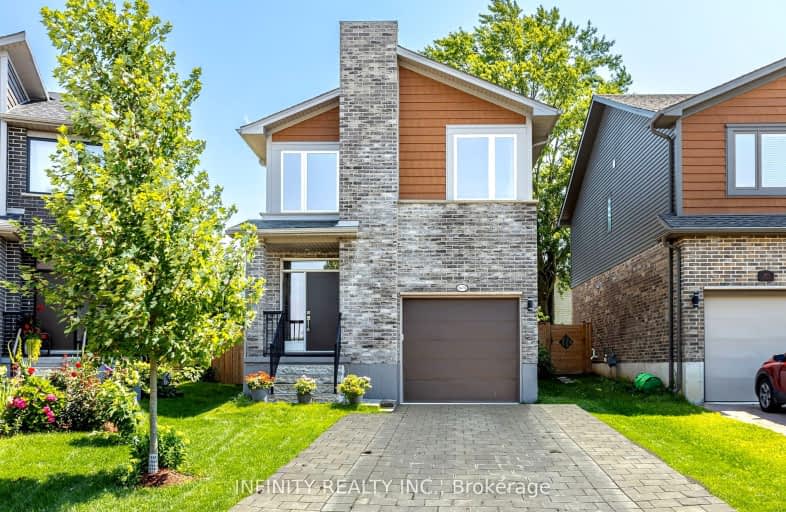Somewhat Walkable
- Some errands can be accomplished on foot.
55
/100
Some Transit
- Most errands require a car.
39
/100
Somewhat Bikeable
- Most errands require a car.
49
/100

Sir Arthur Currie Public School
Elementary: Public
1.82 km
St Paul Separate School
Elementary: Catholic
3.39 km
St Marguerite d'Youville
Elementary: Catholic
0.24 km
Clara Brenton Public School
Elementary: Public
3.19 km
Wilfrid Jury Public School
Elementary: Public
1.89 km
Emily Carr Public School
Elementary: Public
0.82 km
Westminster Secondary School
Secondary: Public
6.67 km
St. Andre Bessette Secondary School
Secondary: Catholic
0.88 km
St Thomas Aquinas Secondary School
Secondary: Catholic
4.47 km
Oakridge Secondary School
Secondary: Public
3.61 km
Medway High School
Secondary: Public
5.50 km
Sir Frederick Banting Secondary School
Secondary: Public
1.61 km
-
Gainsborough Meadow Park
London ON 1.15km -
Kidscape
London ON 1.3km -
Ilderton Community Park
London ON 1.36km
-
CIBC
1960 Hyde Park Rd (at Fanshaw Park Rd.), London ON N6H 5L9 1.19km -
Scotiabank
131 Queen St E, London ON N6G 0A4 1.19km -
TD Bank Financial Group
1509 Fanshawe Park Rd W, London ON N6H 5L3 1.46km













