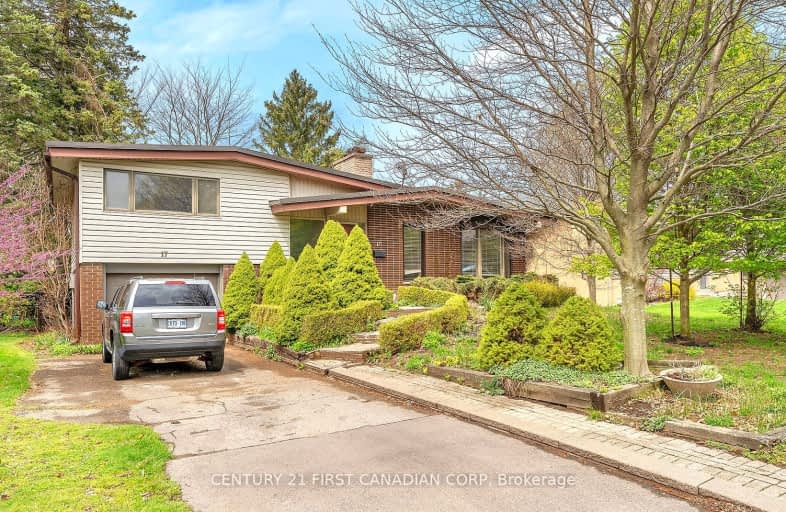
Video Tour
Car-Dependent
- Most errands require a car.
29
/100
Some Transit
- Most errands require a car.
35
/100
Bikeable
- Some errands can be accomplished on bike.
51
/100

St George Separate School
Elementary: Catholic
1.66 km
St Paul Separate School
Elementary: Catholic
1.20 km
John Dearness Public School
Elementary: Public
0.59 km
West Oaks French Immersion Public School
Elementary: Public
1.29 km
École élémentaire Marie-Curie
Elementary: Public
0.47 km
Byron Northview Public School
Elementary: Public
1.28 km
Westminster Secondary School
Secondary: Public
4.46 km
St. Andre Bessette Secondary School
Secondary: Catholic
4.94 km
St Thomas Aquinas Secondary School
Secondary: Catholic
0.47 km
Oakridge Secondary School
Secondary: Public
1.42 km
Sir Frederick Banting Secondary School
Secondary: Public
4.04 km
Saunders Secondary School
Secondary: Public
4.13 km
-
Sifton Bog
Off Oxford St, London ON 0.6km -
Amarone String Quartet
ON 1km -
Springbank Park
1080 Commissioners Rd W (at Rivers Edge Dr.), London ON N6K 1C3 1.79km
-
TD Bank Financial Group
1213 Oxford St W (at Hyde Park Rd.), London ON N6H 1V8 0.64km -
TD Canada Trust ATM
1213 Oxford St W, London ON N6H 1V8 0.64km -
President's Choice Financial Pavilion and ATM
1205 Oxford St W, London ON N6H 1V9 0.82km


