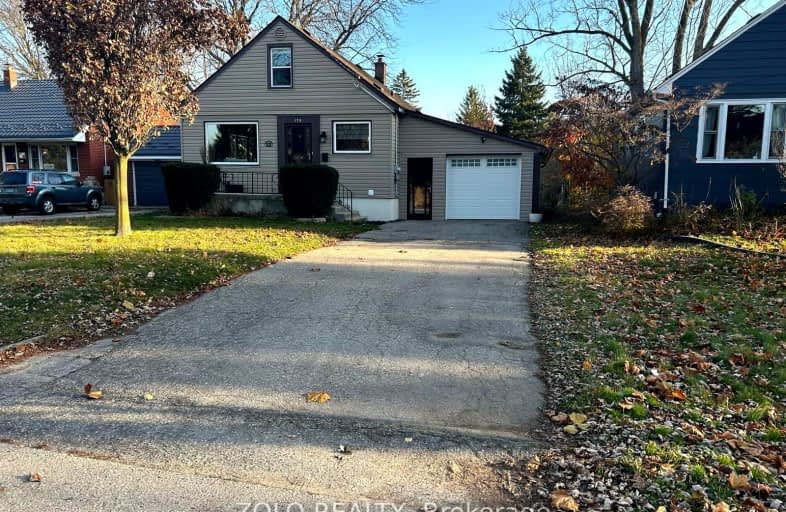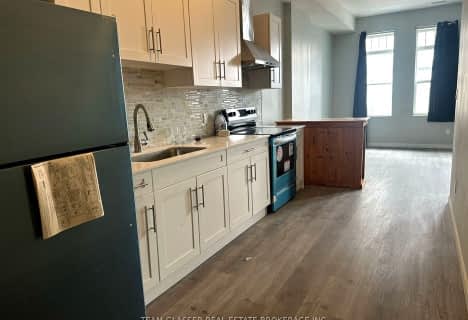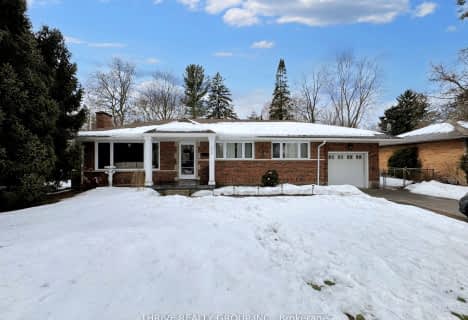Somewhat Walkable
- Some errands can be accomplished on foot.
66
/100
Some Transit
- Most errands require a car.
40
/100
Bikeable
- Some errands can be accomplished on bike.
63
/100

Victoria Public School
Elementary: Public
1.52 km
Notre Dame Separate School
Elementary: Catholic
1.76 km
École élémentaire catholique Frère André
Elementary: Catholic
0.95 km
Woodland Heights Public School
Elementary: Public
0.90 km
Eagle Heights Public School
Elementary: Public
1.84 km
Kensal Park Public School
Elementary: Public
0.27 km
Westminster Secondary School
Secondary: Public
1.49 km
London South Collegiate Institute
Secondary: Public
3.02 km
London Central Secondary School
Secondary: Public
3.43 km
Oakridge Secondary School
Secondary: Public
2.82 km
Sir Frederick Banting Secondary School
Secondary: Public
3.95 km
Saunders Secondary School
Secondary: Public
3.01 km













